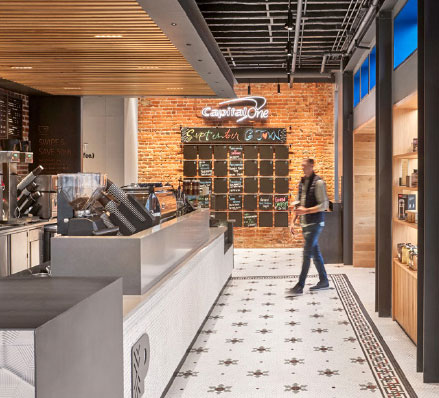Arcellx
Rockville, MD
The Arcellx Headquarters project includes demolition and interior fit-out of the entire 6th floor, partial 5th and 1st floors of an existing post-tension concrete structured building, comprising of approximately 22,000 SF of R&D laboratories, 24,000 SF of office, and 3,000 SF of support space. An additional 2,500 SF of shell space exists for future vivarium. The R&D lab spaces on both floors are serviced by dedicated rooftop air handling units and a stand-alone Building Management System. The office spaces are served by self-packaged AHUs contained within existing building mechanical spaces. The ductwork and lab plumbing utilities were BIM modeled for coordination prior to installation.
This project is a sister effort to Arcellx’s West Coast Headquarters project. The facility will serve as Arcellx’s East Coast presence and therefore will serve as a major investment to assist in their Car-T cell therapies. This allows them to rapidly expand their research into the cancer and autoimmune diseases.
Project Details
Architect
Ewing Cole
Location
Rockville, MD




