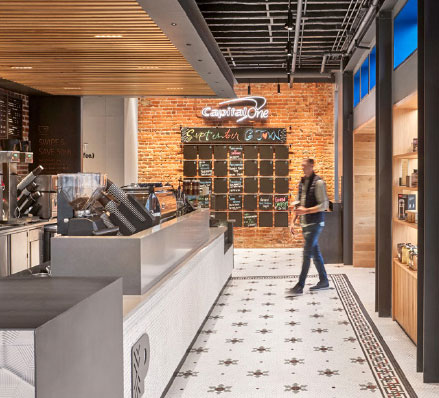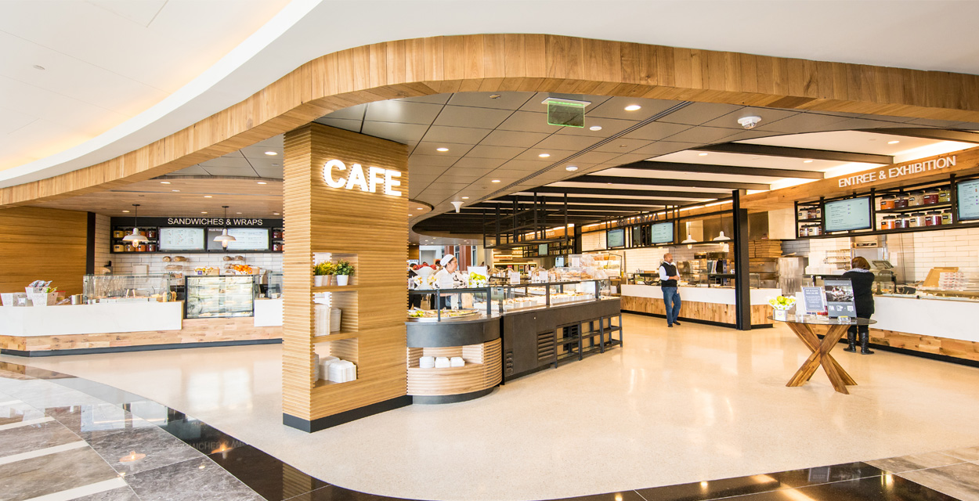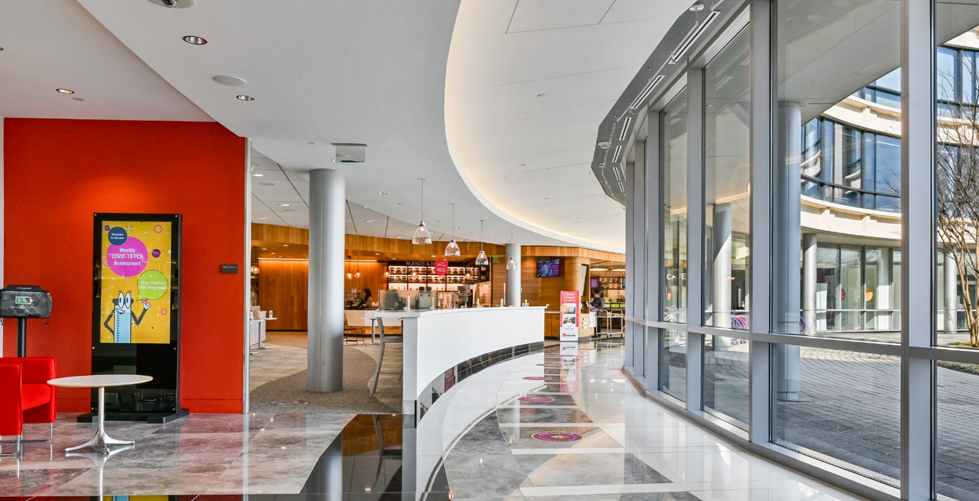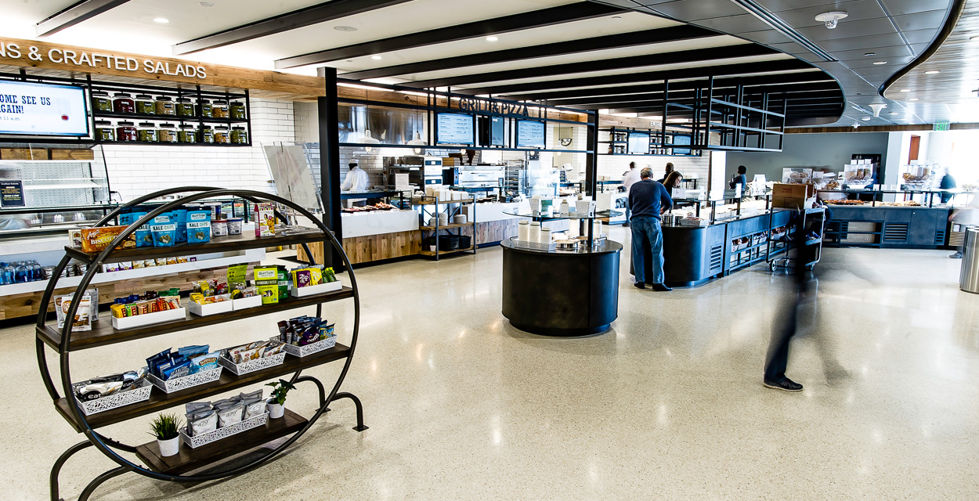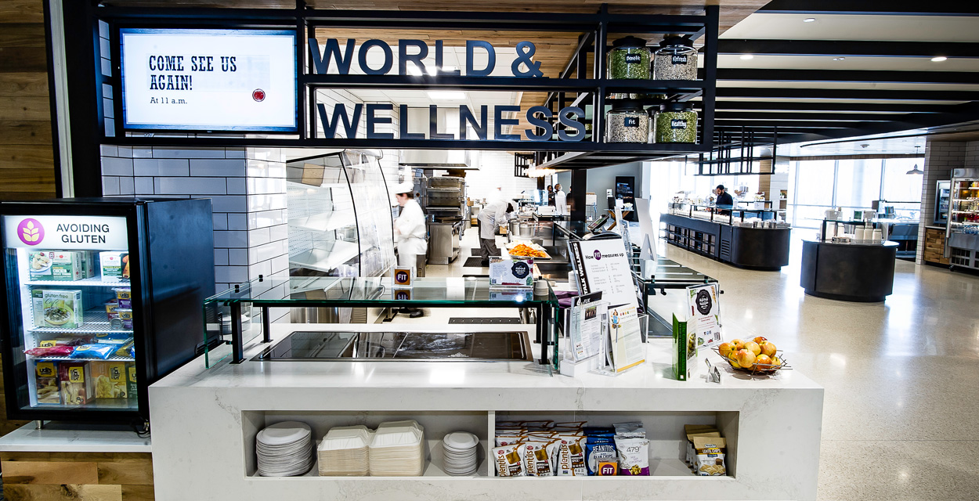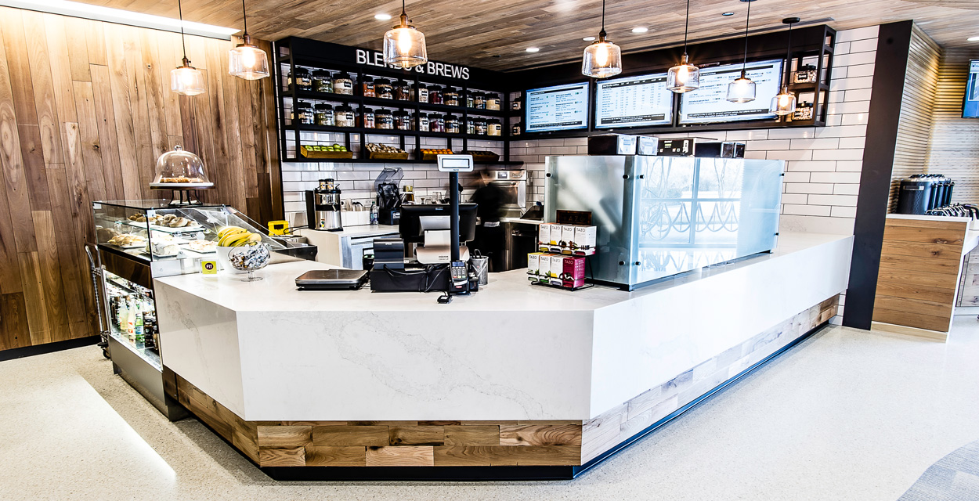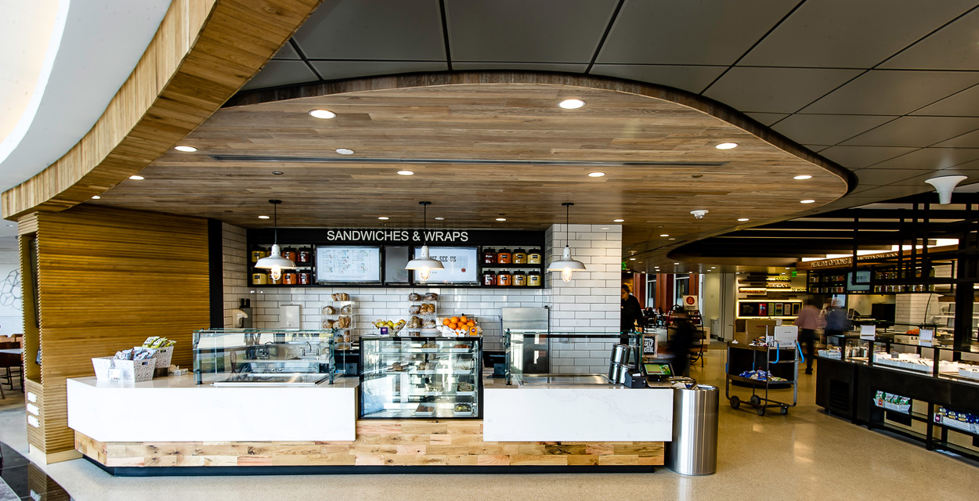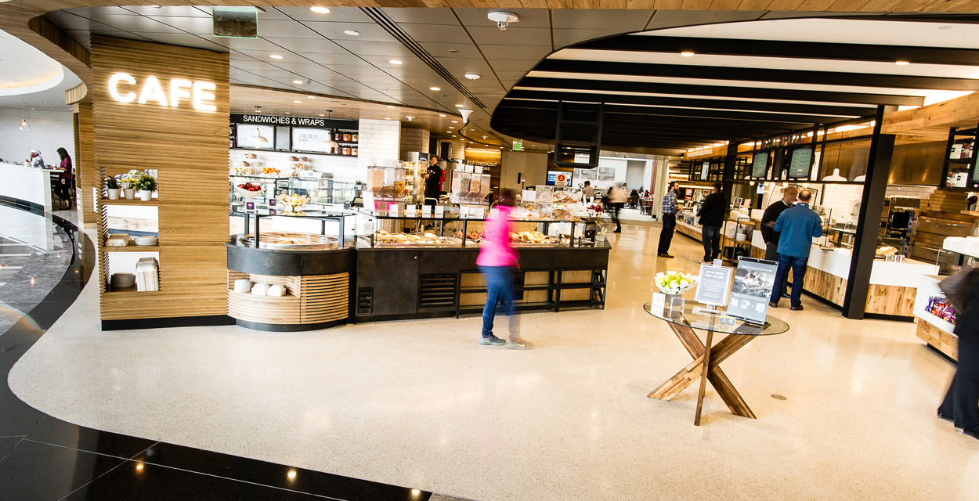AstraZeneca Café
Gaithersburg, MD
AstraZeneca’s US headquarters’, located in Gaithersburg, MD, received a full renovation to the campus cafeteria expanded the size to 17,000 SF, allowing the site to service nearly 6,000 employees and offer healthier options. The renovation included demolition of conference rooms and hotel suites to enlarge the kitchen area in order to support more employees and create additional seating capacity. Buch also provided all new flooring, lighting, glass doors, signage, HVAC and partitions throughout the seating area. The kitchen work included a new 23’ x 11’ walk-in refrigerator with integrated blast chiller, a new dishwasher station with a new exhaust fan, the relocation of an existing freezer and a stainless steel exhaust duct with condensate drains running through occupied areas of the building. Keeping the existing cafeteria functioning during construction was a major challenge that was met successfully.
Project Details
Architect
Jacobs
Location
Gaithersburg, MD
