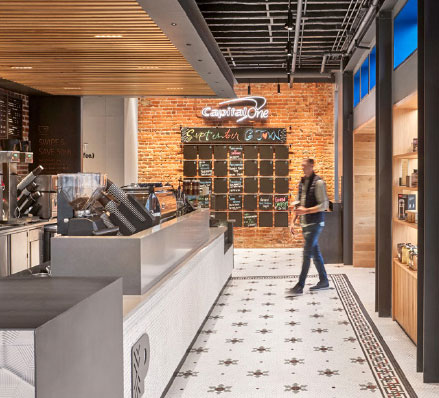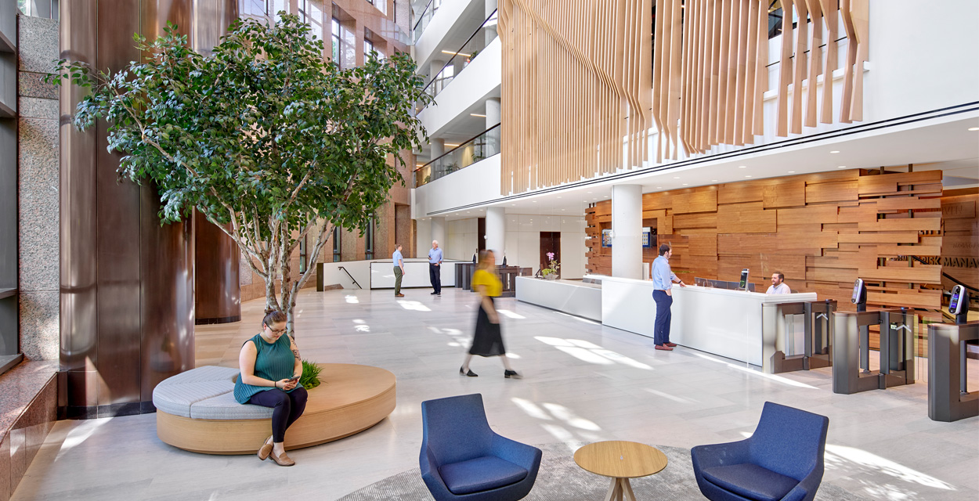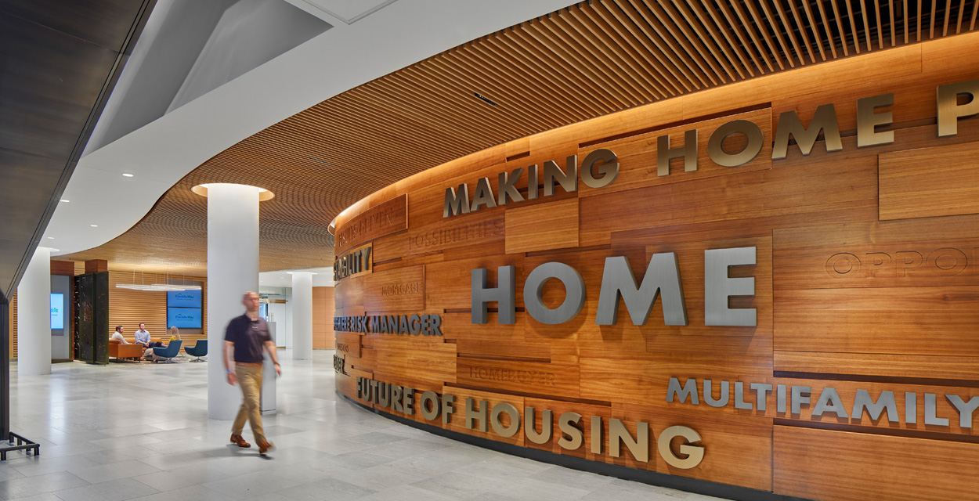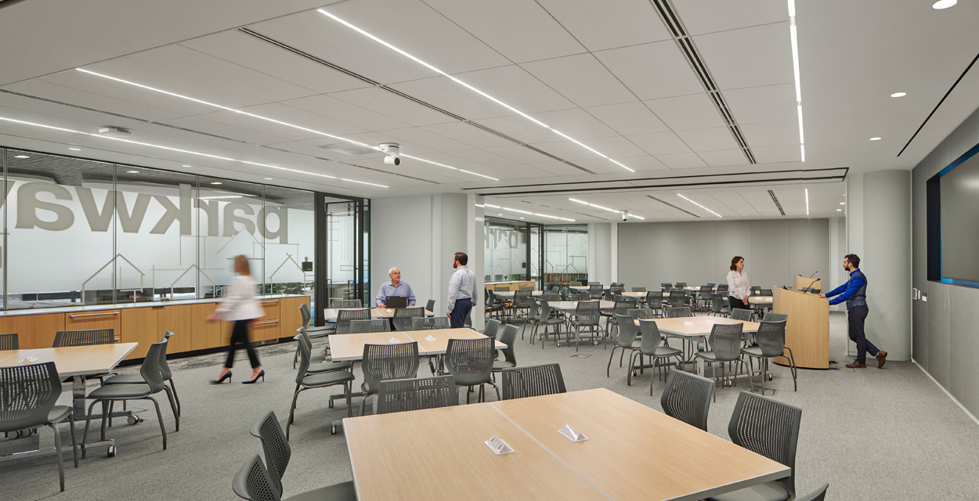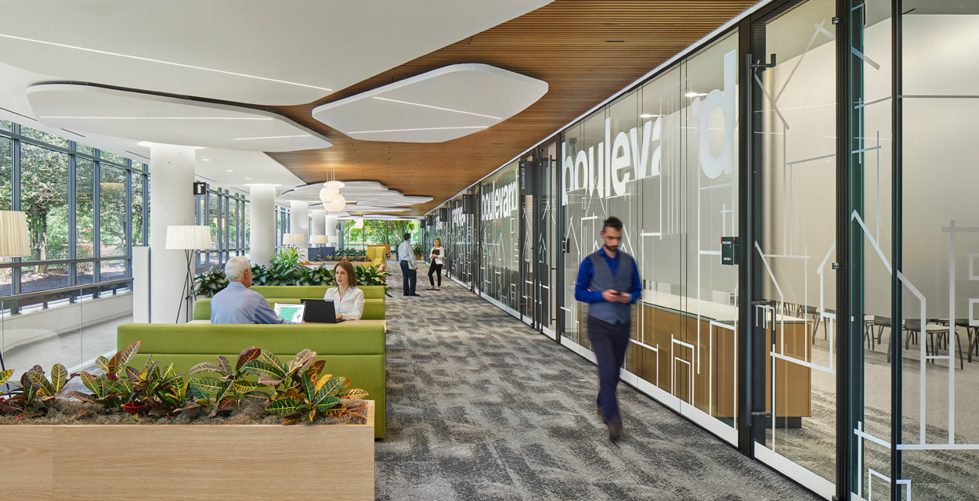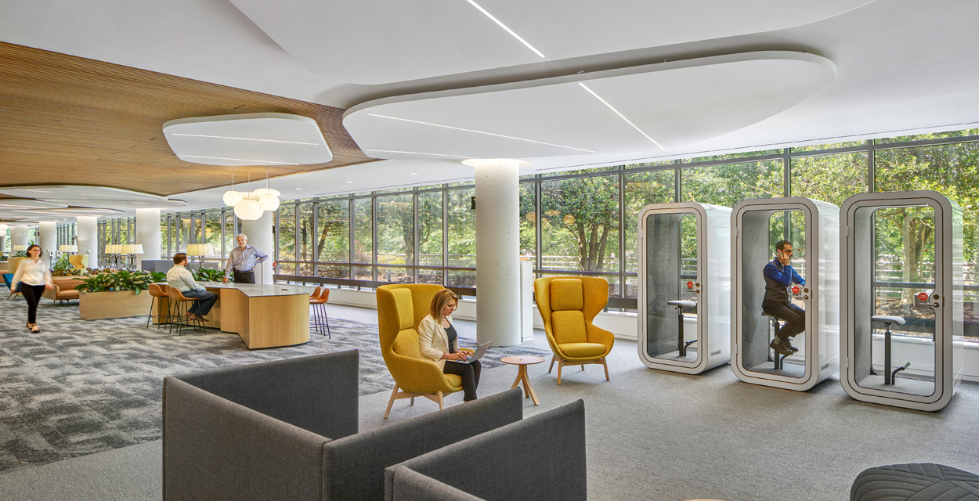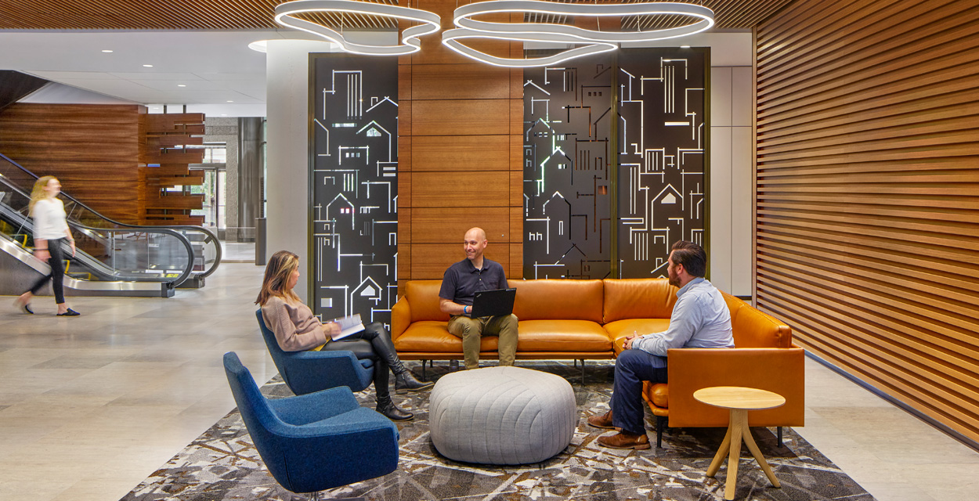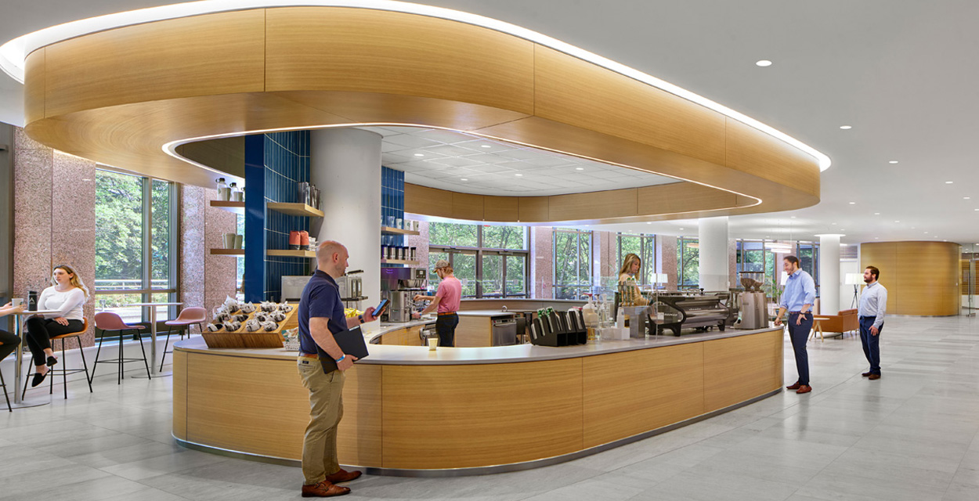Freddie Mac
McLean, VA
Buch has supported Freddie Mac on numerous construction projects with varying contract structures over the course of 5 years. Projects varied in size and complexity while maintaining a consistent project management team that kept the client’s specific requirements priority. The client’s campus was spread across 4 multi-story buildings and to date, Buch has renovated over 1.5M SF. Notable projects included the phased office modernization projects, a lobby and escalator renovation, conference hall, and the campus’ coffee bar and large gathering area.
The modernization projects consisted of a full update of Freddie Mac’s office space in 50,000 SF to 80,000 SF increments over a 10-week construction schedule. Buch assisted the client during the preconstruction of the lobby and escalator renovation that ultimately included a partial replacement of the escalators to meet the client’s needs. The project also included additional security measures, new 50 FT ceilings, and a 4-story feature wall. The conference hall project transformed a small, dark area into a light-filled open space that included a high tech A/V package. The renovation of the campus coffee bar and gathering area served as a central hub to the client’s site. Buch worked during the preconstruction phase to assist the client with the decision-making process and the dated space was transformed into a modern, inviting space that aligned with the company’s culture.
Photography by Halkin Mason Photography
Project Details
Architect
Interior Architects
Location
McLean, VA
