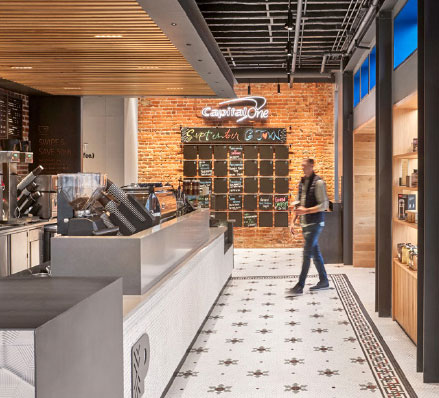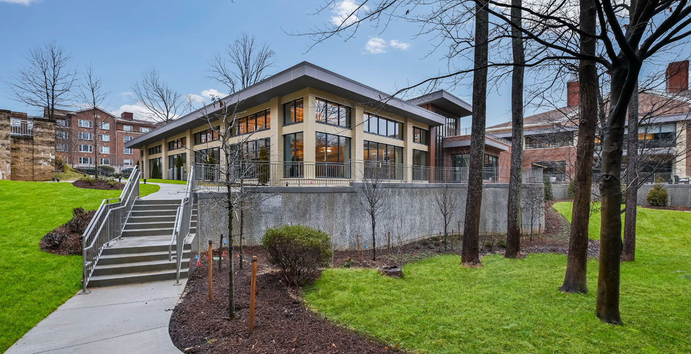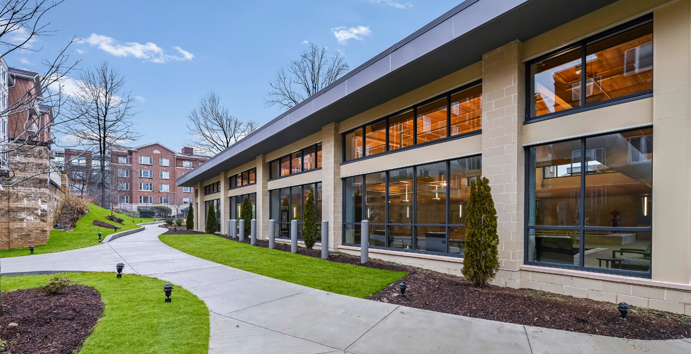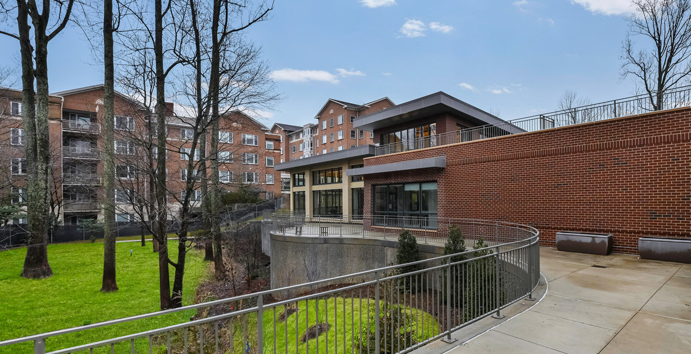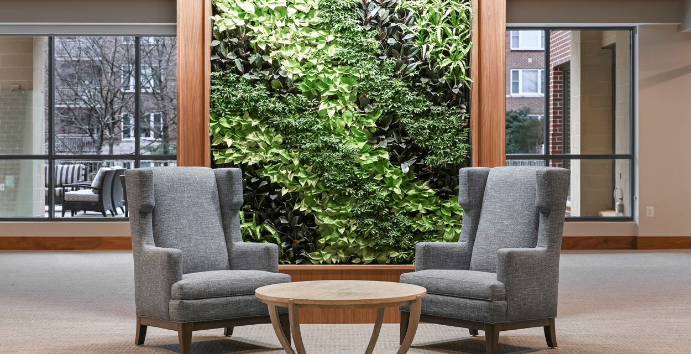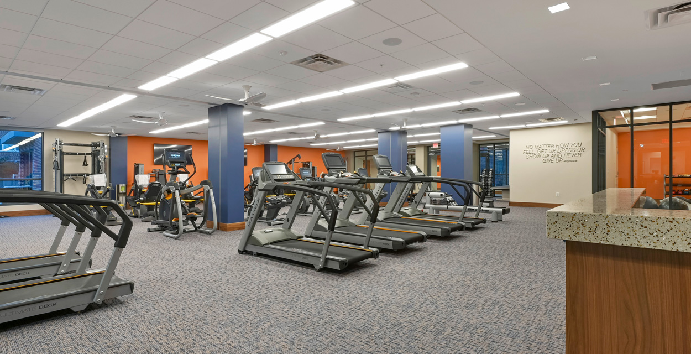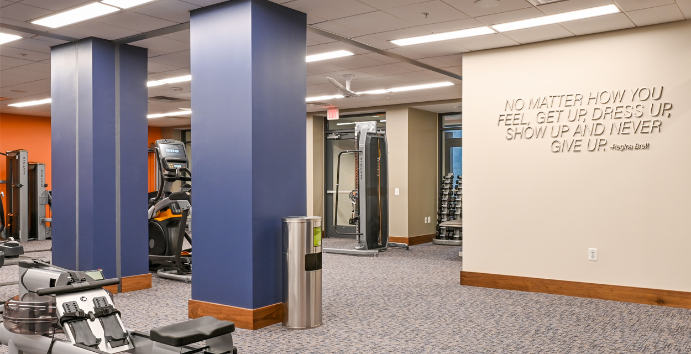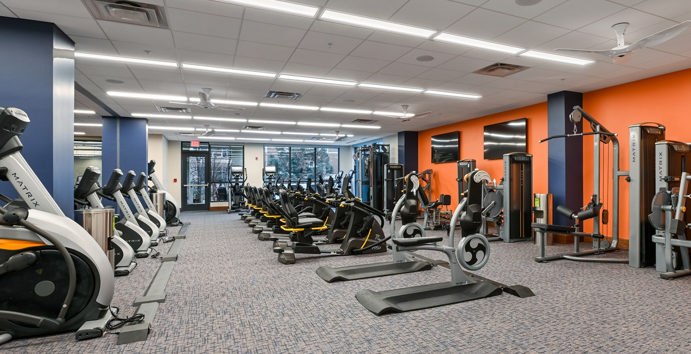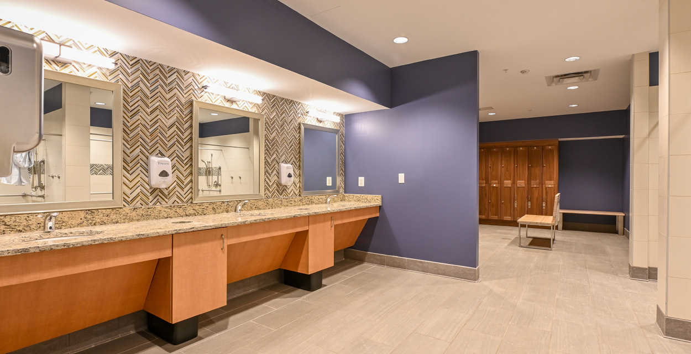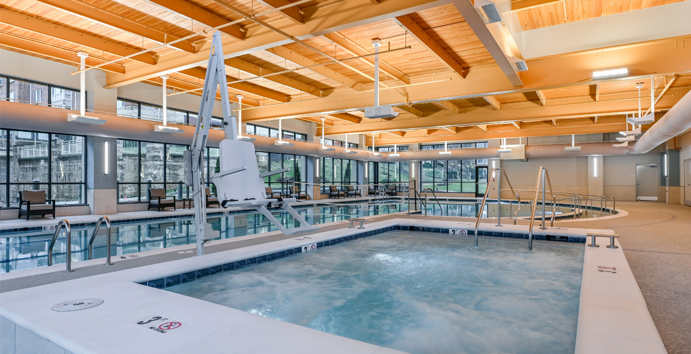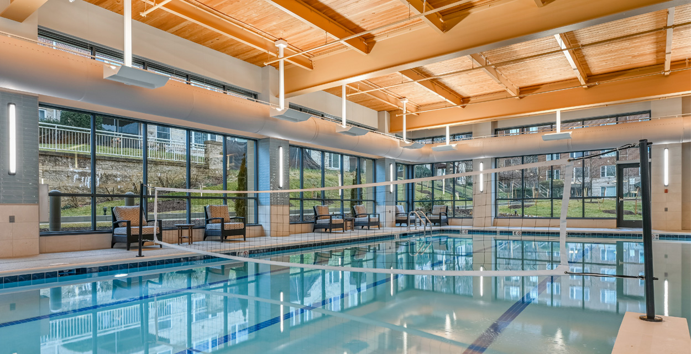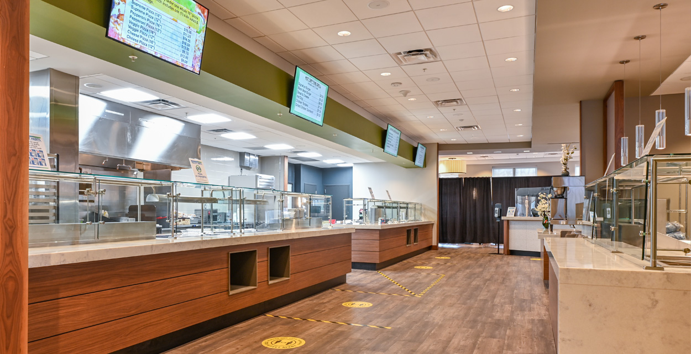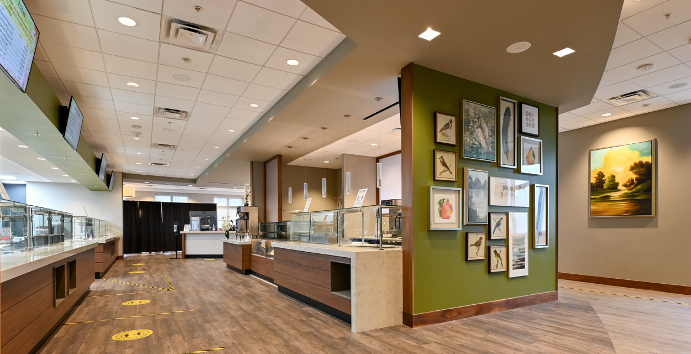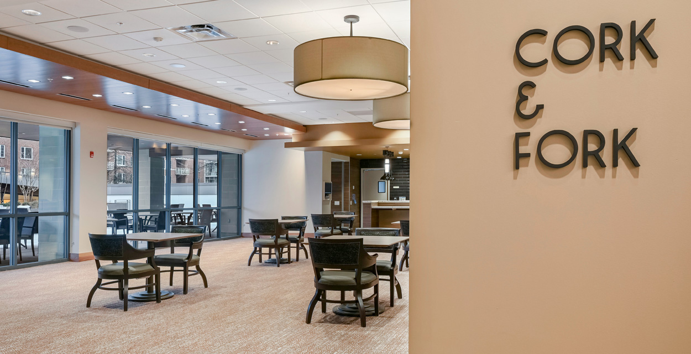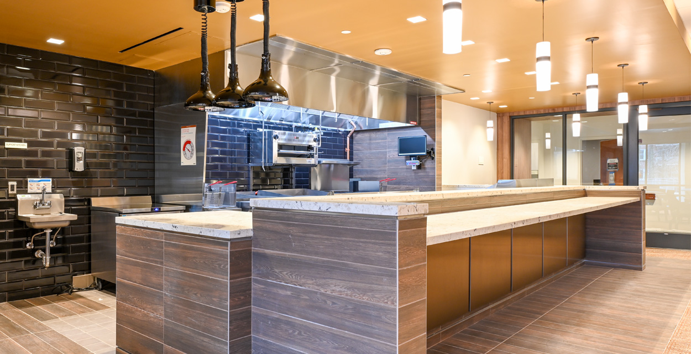Erickson Senior Living Greenspring Village Town Center
Springfield, VA
Buch partnered with Erickson Senior Living on their multi-phase Greenspring Village Town Center Repositioning project. Phase 1 of the Project included demolition and renovation of many of the community spaces within Town Center such as an all new café, bathrooms, bank, and creative arts room amenity spaces. This phase also included the addition of a two story stair tower to provide the required egress pathways from the renovated café area. Phase 2 of the project included the complete demolition of an existing pool building which will be replaced with an all new Aquatic Center. The new facility features a 77,400 gallon swimming pool, 16 person spa, fitness center, and brand new locker rooms. The second floor of the Aquatic Center includes a grille and bar area as well as a roof top terrace patio with a 900 square foot planter. Phase 3 of the project included the renovation of the existing lobby space, sales area, and the main dining room.
Safety for the public, particularly the residents of the Community, was paramount as the building remained occupied during all phases of construction. Buch transitioned between these phases through close coordination with the owner and Community representatives, often times closing down spaces for construction and opening back others to the public in a single overnight shift.
Awards
AGC Award 2021 | Renovation/Restoration
Project Details
Architect
Hord Coplan Macht
Location
Springfield, VA
