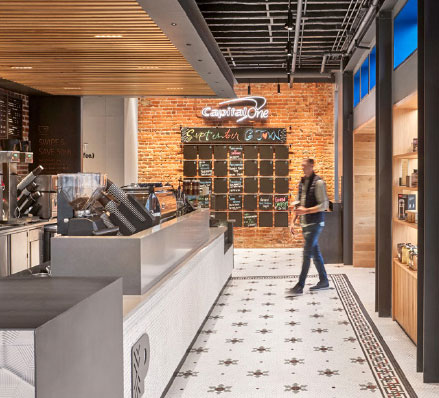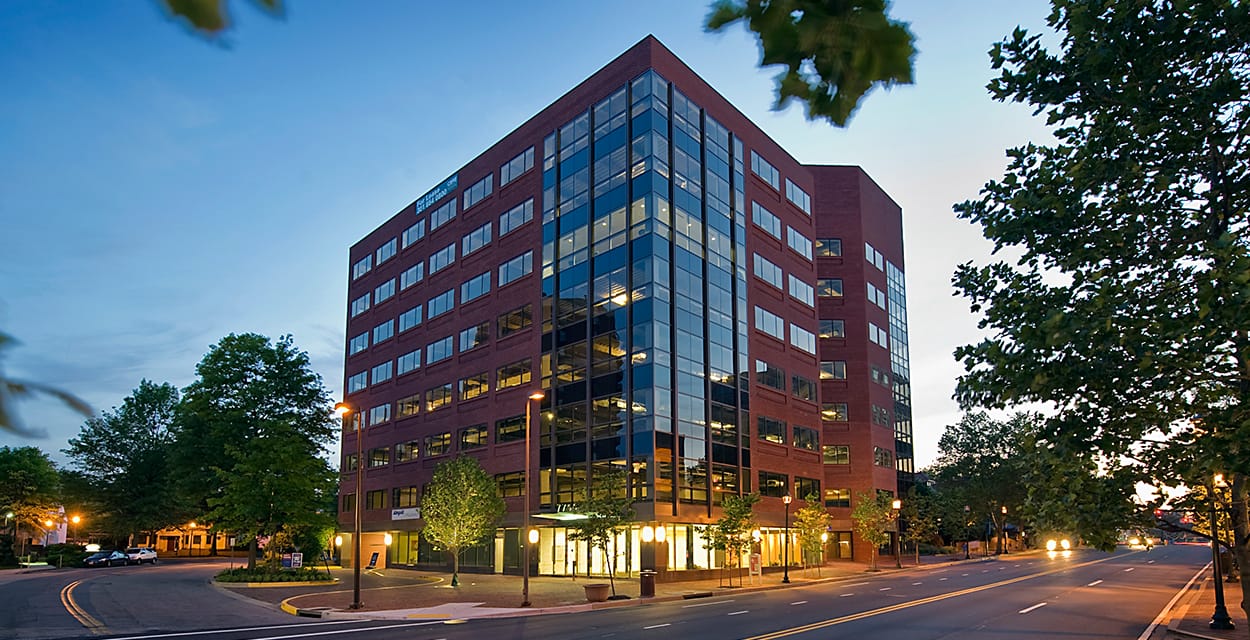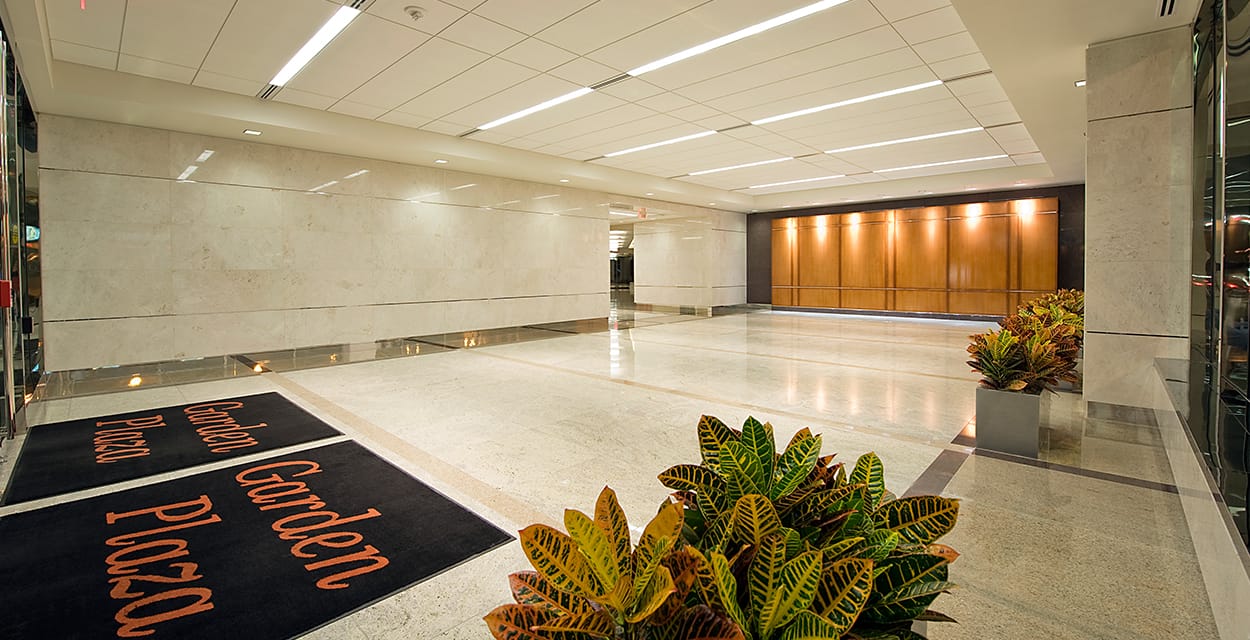Garden Plaza
Bethesda, MD
Buch completed a fast-paced building renovation of Garden Plaza, a 190,000 SF, 8-story office building in downtown Bethesda. The project scope included demolition of the existing floors and upgrades to the building envelope and façade, including a new curtain wall system, granite and cast stone. Upgrades to the core as well as the expansion and complete renovation of the main lobby all improved the efficiency of the building.
The architectural style of the building was updated to reflect a more contemporary image, while acting as a model for area developments by achieving the LEED Gold goal. The building remained fully functional and operational with remaining tenants, while modernizing the elevators, replacing the building HVAC systems, and renovating the building’s 22 restrooms.
Sustainable Project
Project Details
Architect
DNC Architects
Location
Bethesda, MD
Certification(s)
LEED Gold


