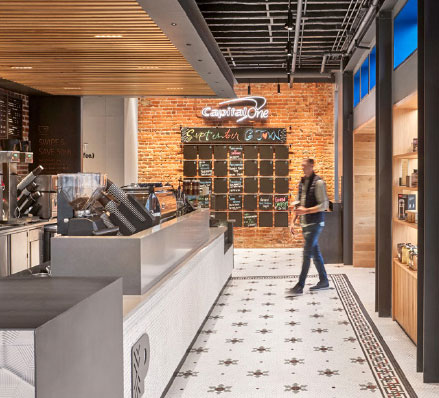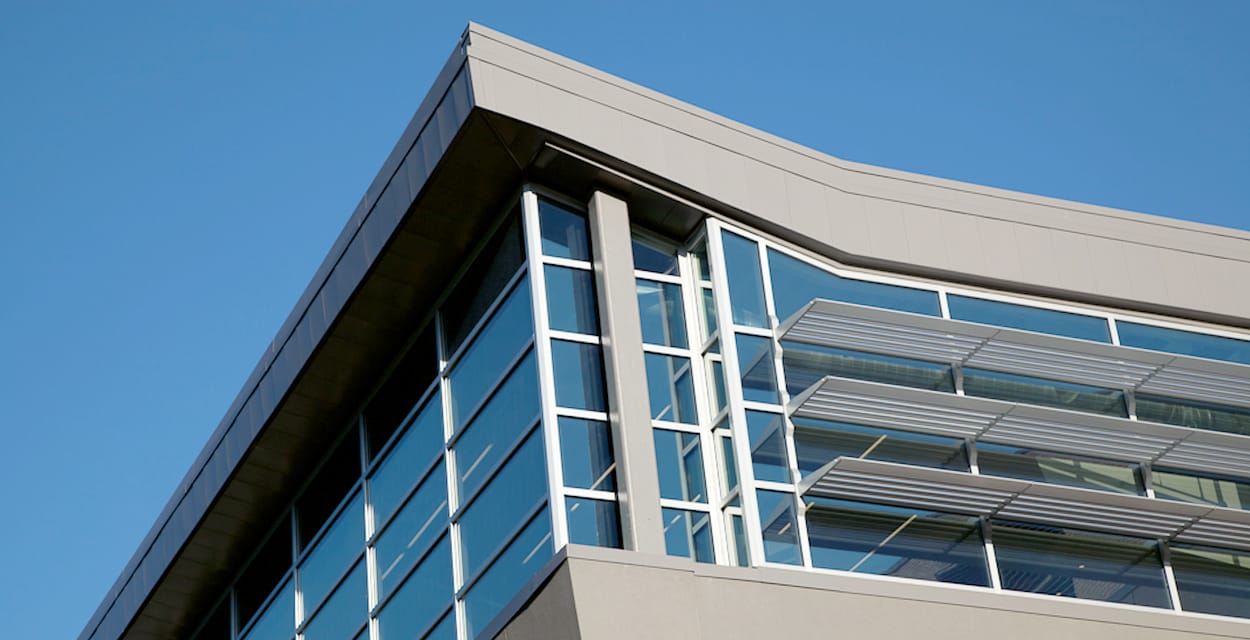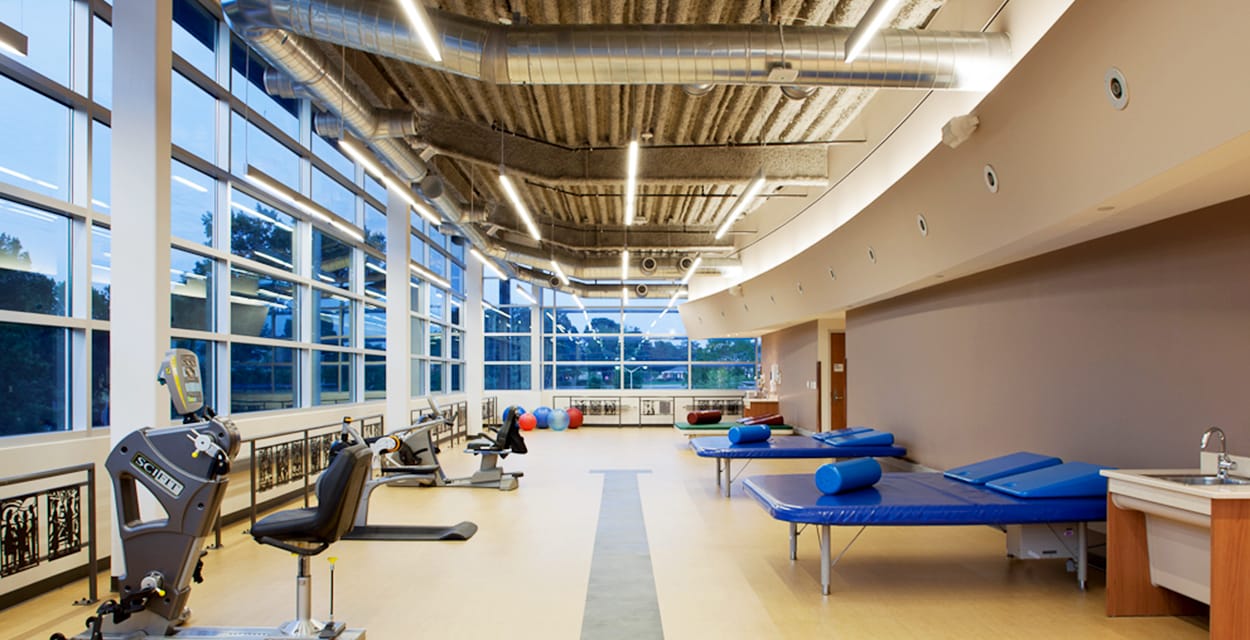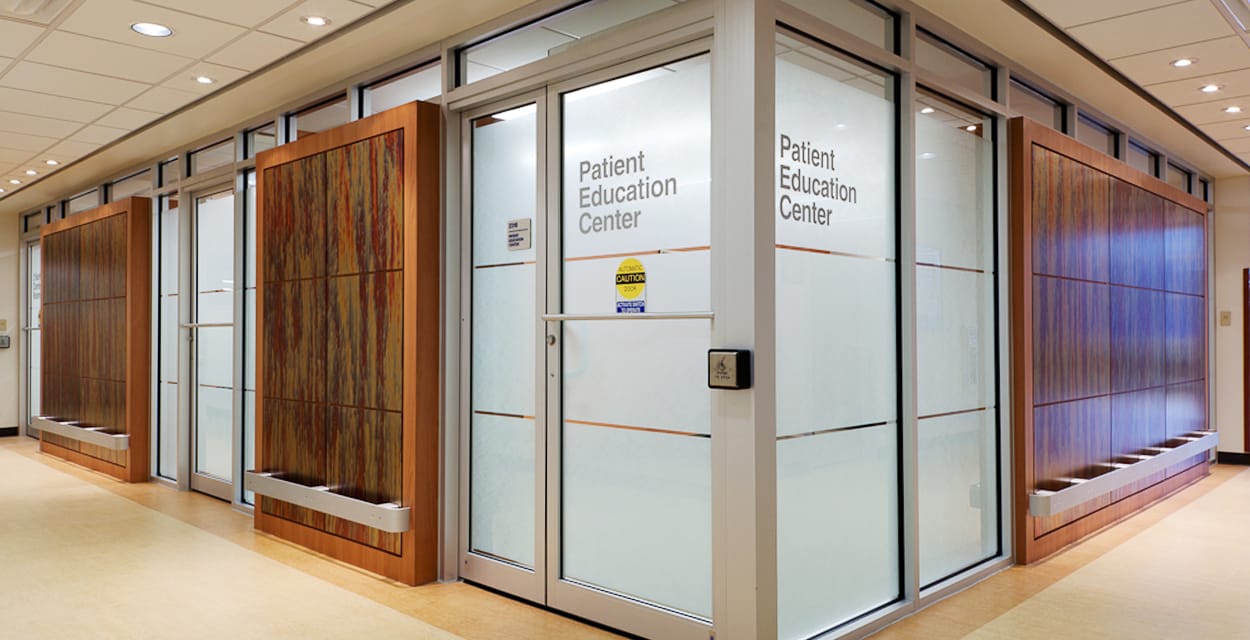National Rehabilitation Hospital – 2nd Floor Addition
Washington, DC
Buch constructed this second floor addition while meeting the challenges of satisfying the hospital’s competing programmatic needs and cost constraints, compounded by the complexity of building systems. The addition features a new 2,500 SF glass-enclosed Cardiac Gym, a Patient Education Center, a Residency Program and Medical Education office suite, a multipurpose conference room and staff offices for 60 occupational and physical therapists.
Project Details
Architect
Steven J. Karr AIA, Inc.
Location
Washington, DC



