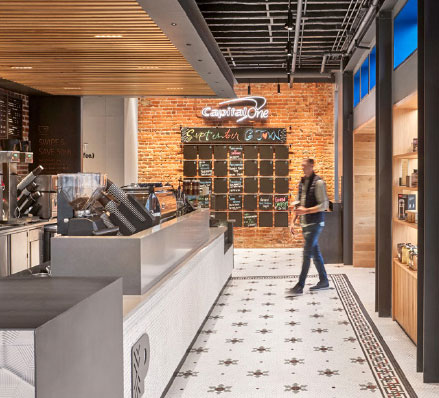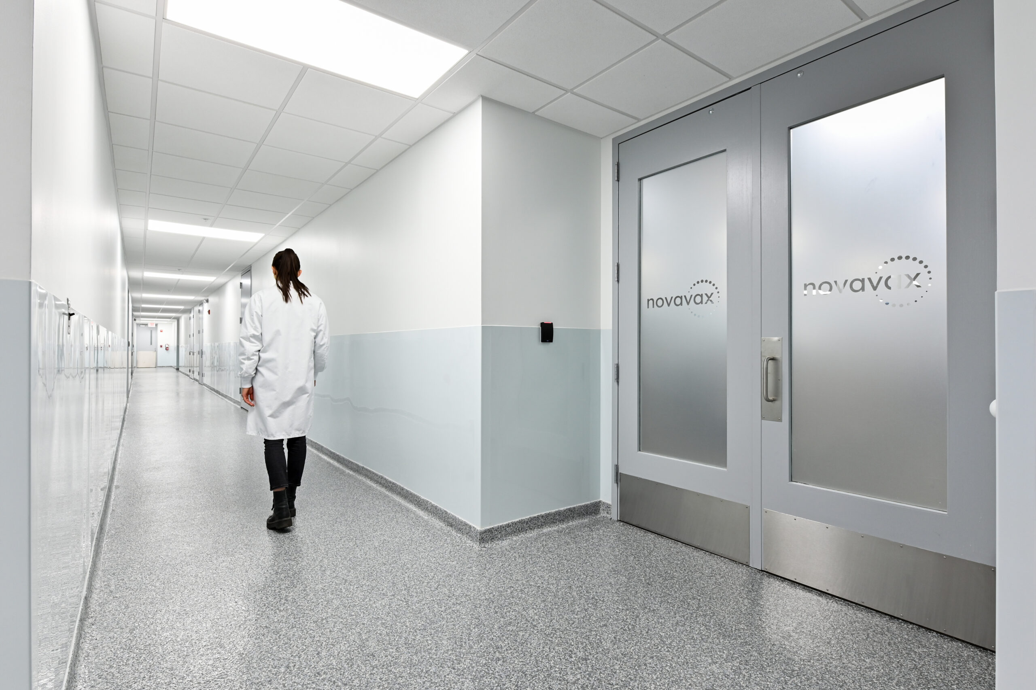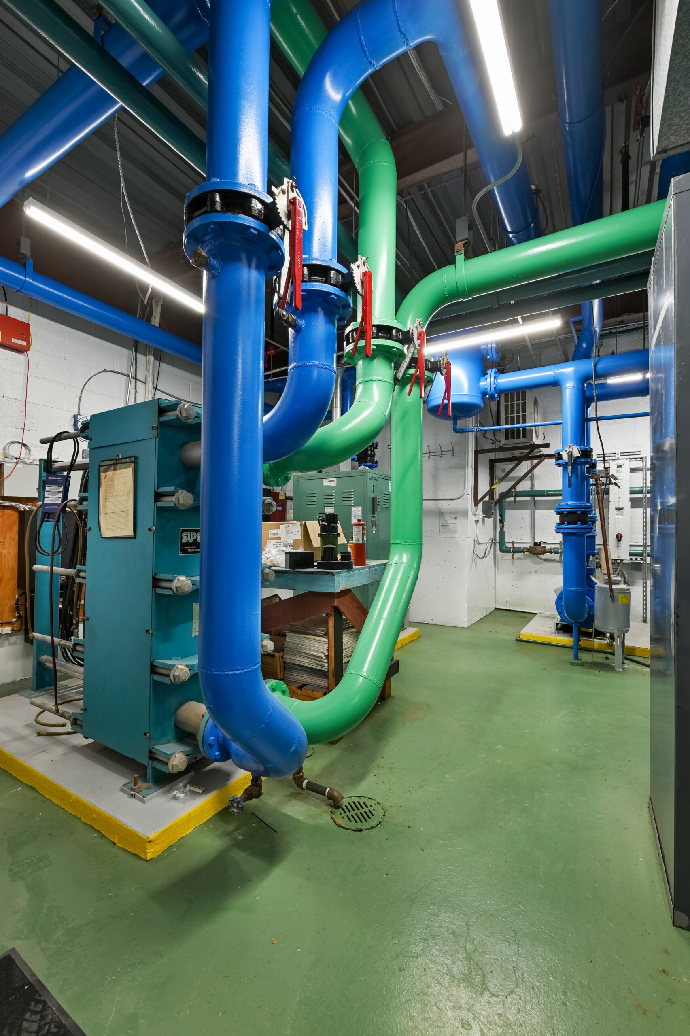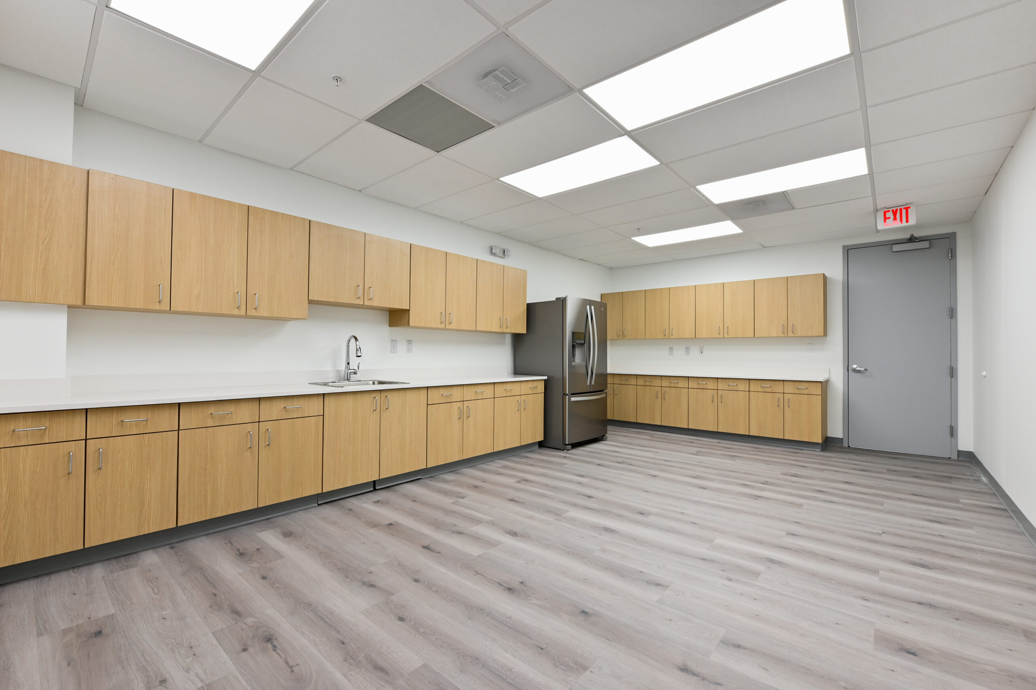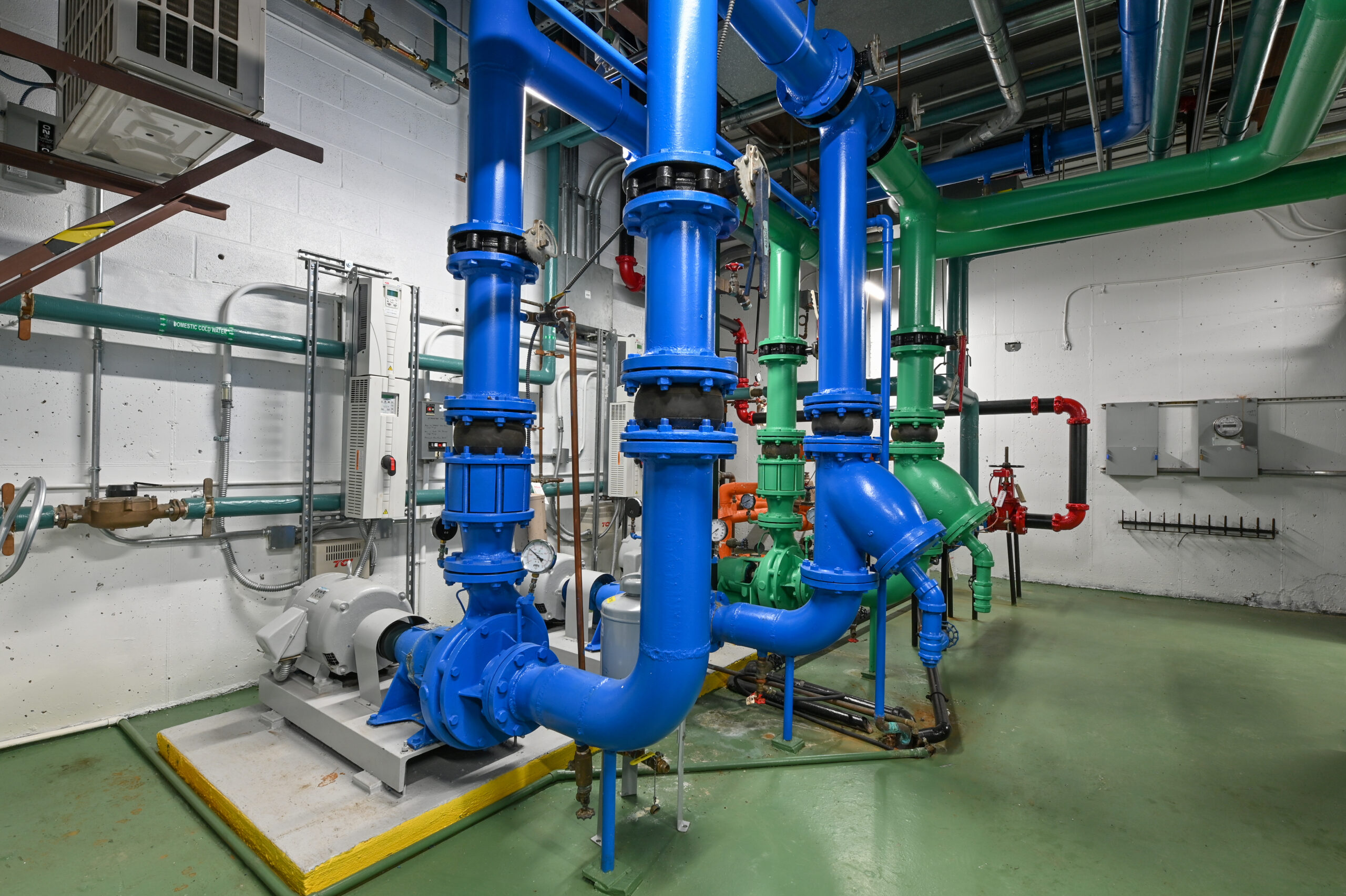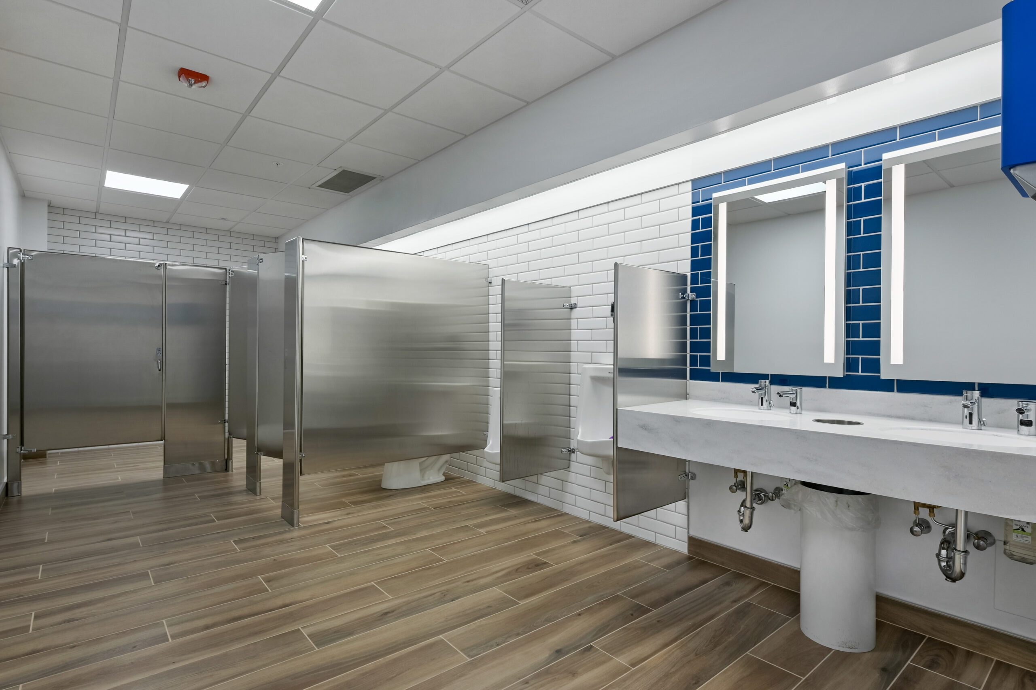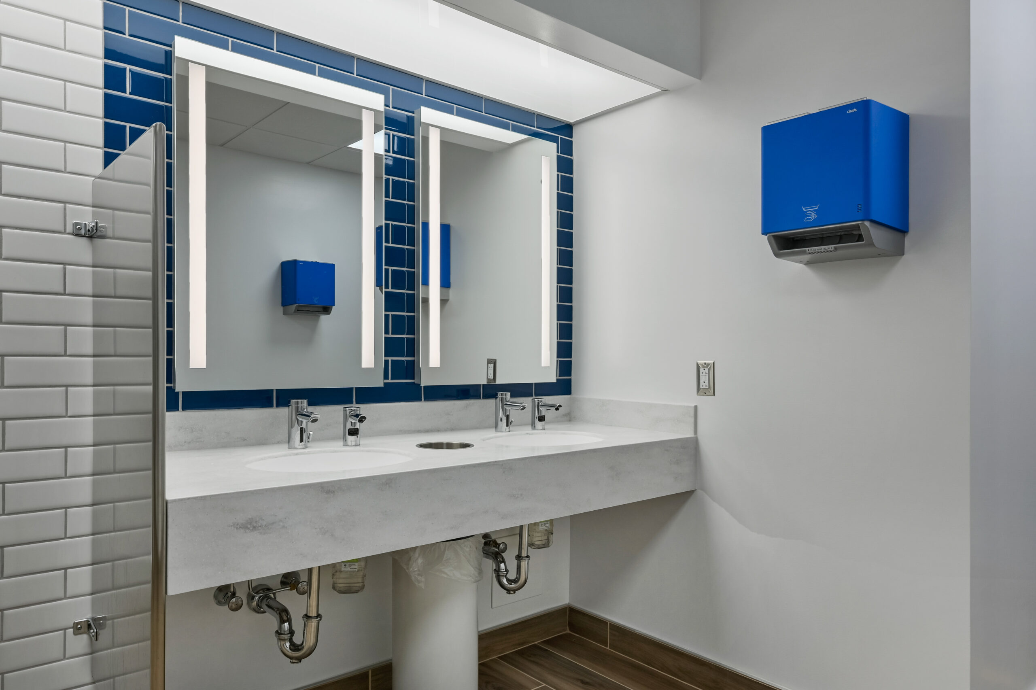Novavax Renovations
Gaithersburg, MD
Buch worked with Novavax on various interior renovations of over 35,000 SF of mixed-use office and lab spaces that included both main corridors of the two-story building, along with the main entrance lobby. To minimize impacts to the users of the occupied building during the renovation, Buch coordinated with Novavax and scheduled work strategically. The scope of work included luxury vinyl tile in the entrance lobby, flaked epoxy system flooring throughout the lab corridors, and high-performance resilient wall protection throughout. Additionally, Buch refreshed the outdated and worn finishes by installing all new fixtures and finishes throughout the existing office suites, cafés, restrooms, and future R&D labs, modernizing the facility and aligning it with Novavax’s corporate standards.
Project Details
Architect
IPS
Location
Gaithersburg, MD
