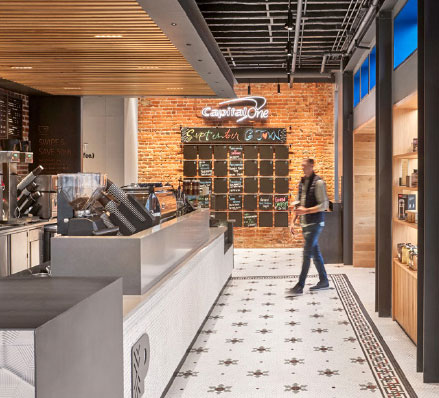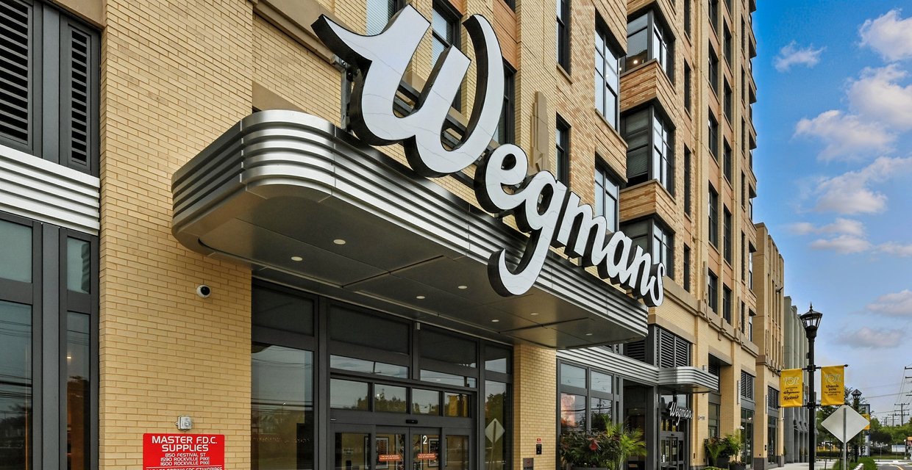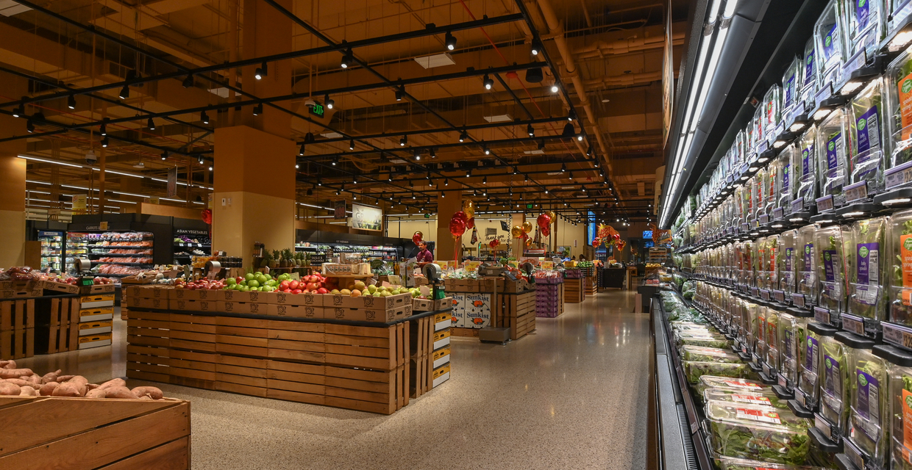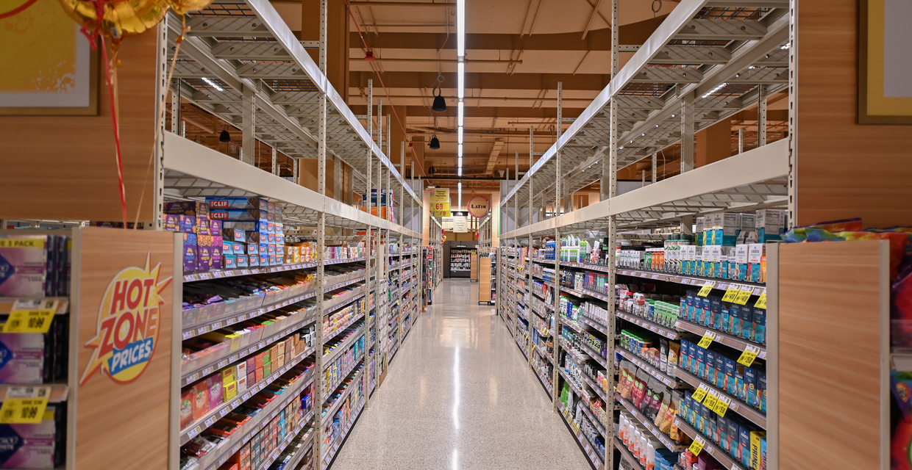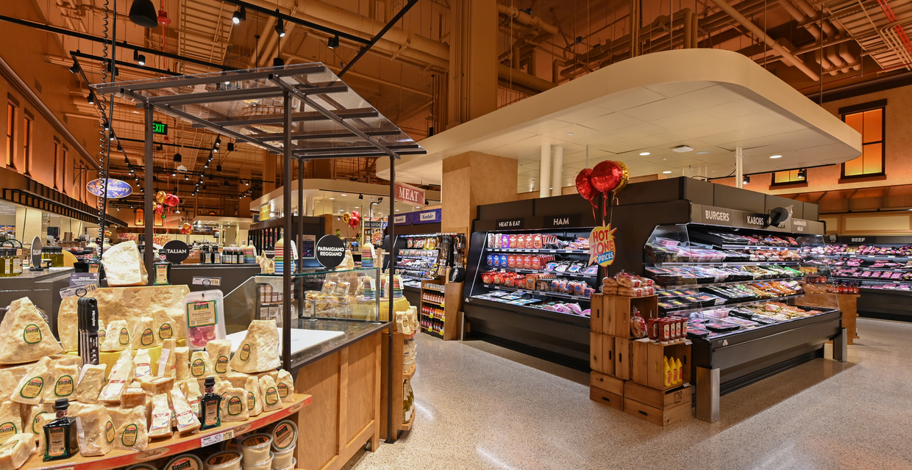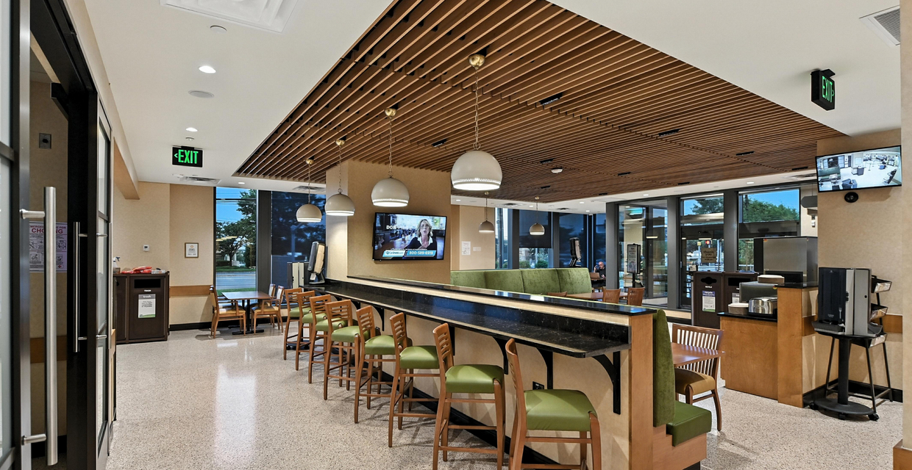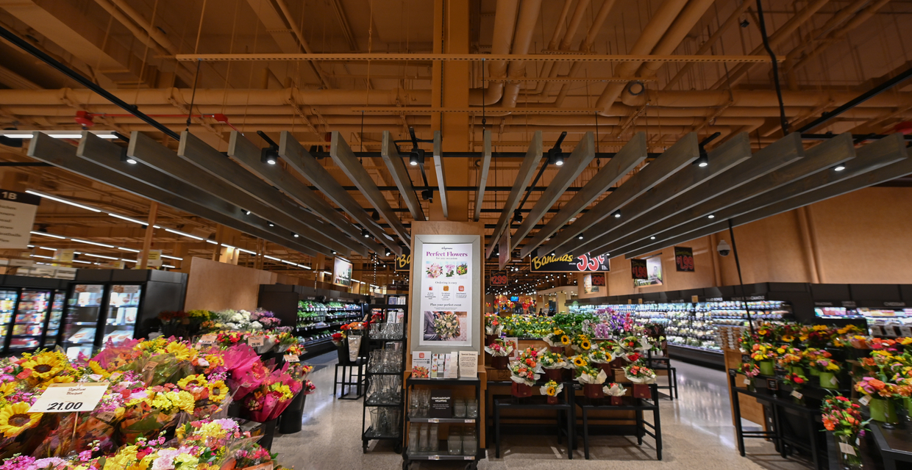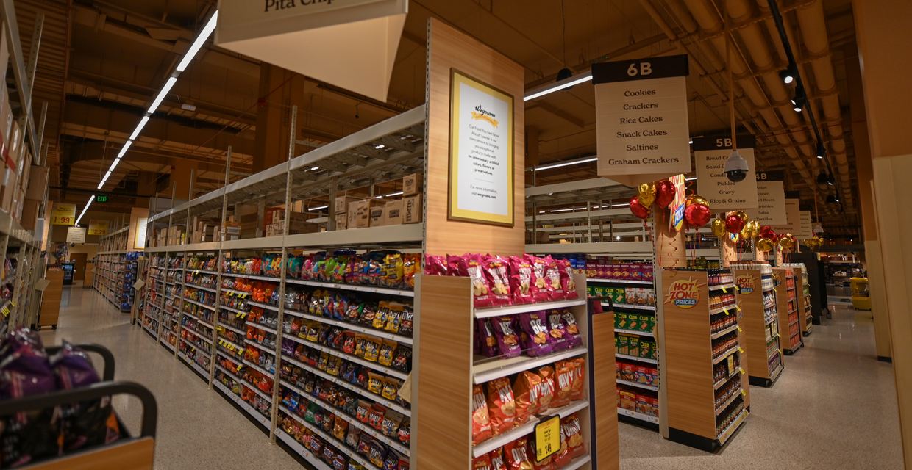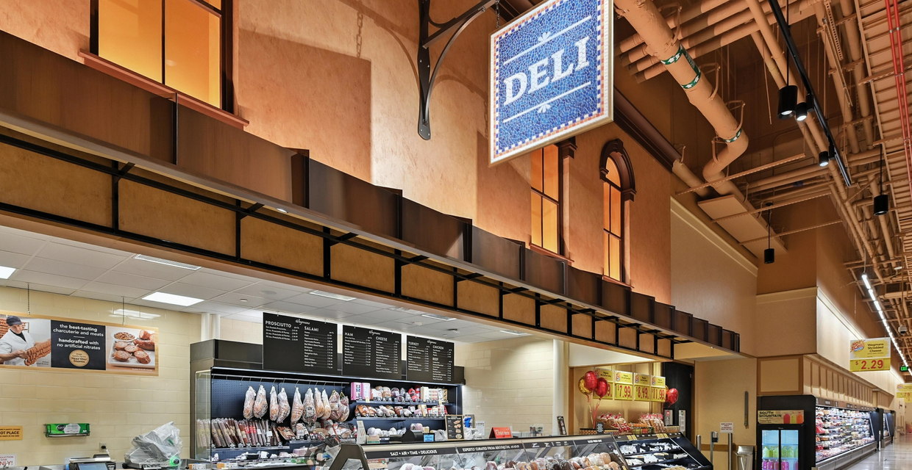Wegmans Rockville, MD
Rockville, MD
Wegmans Rockville is officially open, marking Buch’s third successful partnership with the beloved grocer and expanding their footprint in the DMV. Located on the ground floor of The Milton, B.F. Saul Company’s 12-story mixed-use development in Rockville’s Twinbrook Quarter, this 92,677 SF project spans five building levels and includes three equipment mezzanines and parking-level vestibules. As the development’s largest anchor tenant, Wegmans brings its signature offerings to a dense suburban community.
As a fellow family- and woman-led business, Buch quickly connected with Wegmans during the process through shared values of integrity, collaboration, and community investment. Wegmans’ strong family-business culture was reflected in every aspect of the project, from how they treat their employees to how they approach construction and all their partners.
The 11-month interior fit-out required robust preconstruction planning and hands-on coordination across disciplines. More than half of construction occurred after residents had already moved into the upper floors, requiring careful communication with building management and extra attention to minimize disruptions.
BIM modeling played a pivotal role in keeping the project on schedule. Early coordination between Wegmans’ design team, Buch, and subcontractors allowed us to detect and resolve system clashes before construction began. This was especially critical in a complex, vertically integrated building where residential and commercial systems operate side-by-side.
Specialty systems like refrigeration needed precise installation, while kitchen exhaust hoods and fire suppression systems each involved separate permit processes. Life safety testing became a project in itself, requiring extensive coordination between Buch, B.F. Saul Company, and their associated contractors, along with third-party code review consultants. The store’s heavily engineered MEP systems incorporated heat reclamation and advanced energy management, all designed in tandem to optimize efficiency and reduce energy consumption. These systems are monitored and controlled remotely by Wegmans’ Central Station Operations team, ensuring seamless integration and peak performance.
Wegmans’ distinctive finishes and customer experience were integrated throughout the space. One highlight is the terrazzo flooring, which was implemented in Rockville over Wegmans’ traditional polished concrete flooring. It provides not only a sleek and timeless look, but also an ability to withstand high traffic while elevating the overall shopping experience.
Buch’s team worked closely with Wegmans’ internal departments – design, construction, store operations, and maintenance – holding regular coordination meetings to adapt to revised drawings, integrate late-stage changes, and keep everything moving forward. Thanks to our past experience with Wegmans, we brought a well-established playbook to the table, helping to minimize rework and optimize quality.
Even as changes emerged throughout the process, the schedule held firm. That’s a credit to the collaborative mindset shared across all partners, and to Wegmans’ high standards for excellence, which match our own. We understand the level of quality, service, and intentionality Wegmans brings to every partnership, because we hold ourselves to the same standard. Wegmans Rockville stands as a testament to what’s possible when values align and trusted partners come together to deliver something exceptional.
Sustainable Project
Project Details
Architect
BigWaHa Architects
Location
Rockville, MD
Certification(s)
LEED Silver
