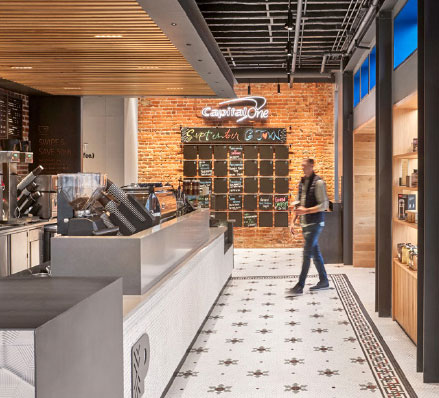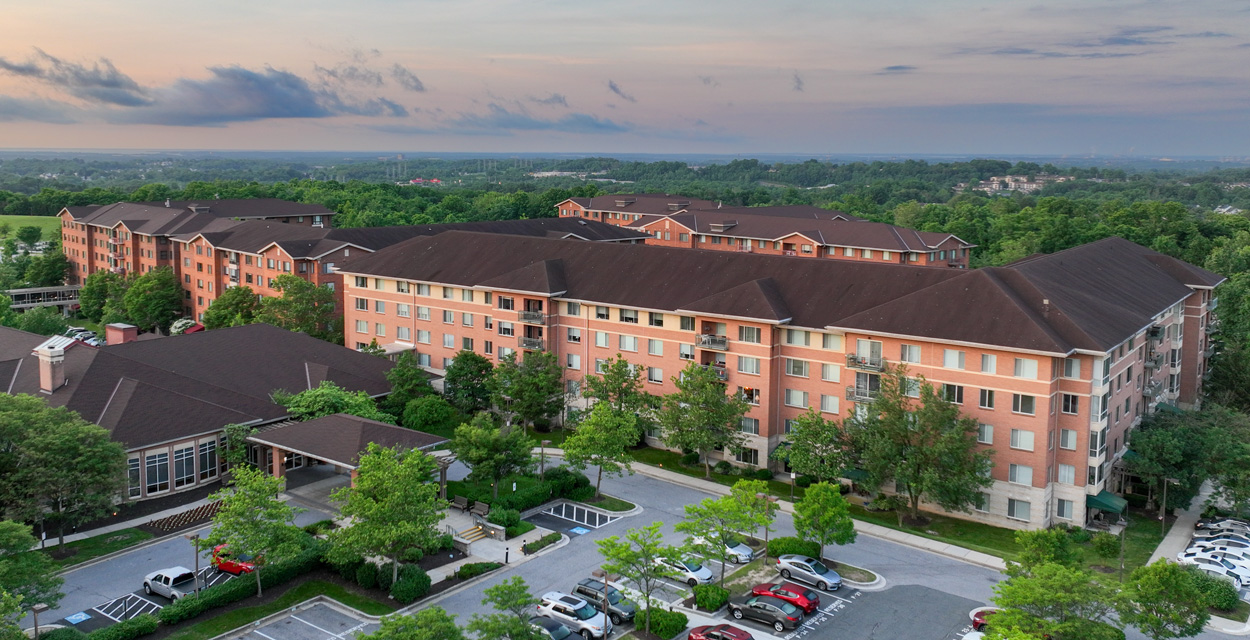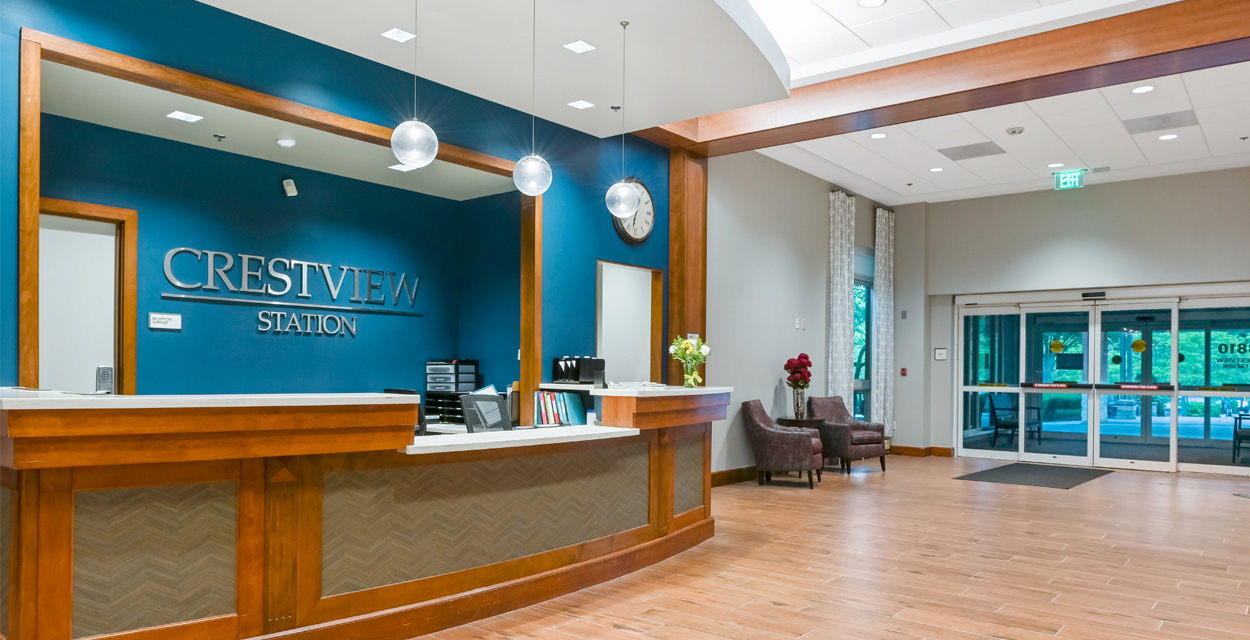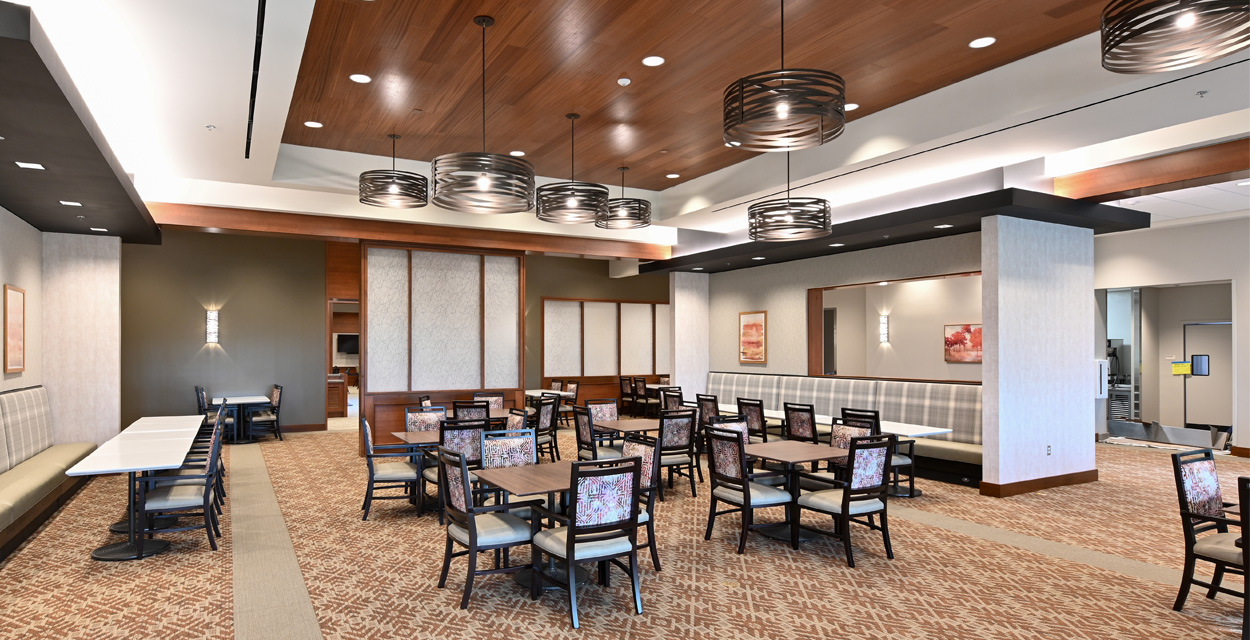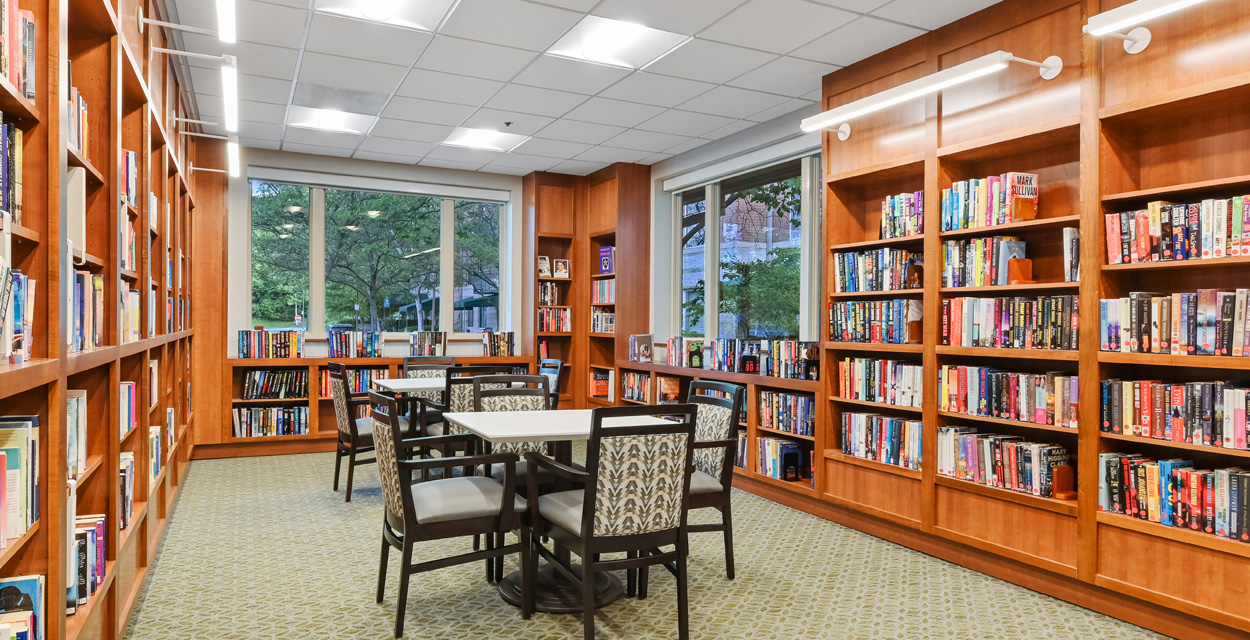Erickson Senior Living Oak Crest Crestview Station
Parkville, MD
Buch completed a major interior renovation of Crestview Station for Erickson Senior Living Oak Crest. This multi-phased, multi-floor renovation of an operating clubhouse building consisted of upgrading Erickson Senior Living’s amenity programs and spaces. The new spaces on the Terrace level included a new General Services office suite, an upgraded Dental office, and new storage areas for the kitchen, operations, and activity center. It also included a new fitness gym, conference room, restroom, and corridor finish updates. On the main level, a new reception lobby and media lounge greets visitors upon their entry. Buch also built a new Fast Casual restaurant and full-service bar in addition to an upgraded formal dining room with new wait stations and a private dining venue. A new Games room accompanies finished upgrades to the Creative Arts lounge, Resident Life offices, in-house PNC bank branch, and beauty salon. In addition, a newly expanded mail area offers residents more space and privacy. To top it off, a new patio off the Fast Casual Restaurant provides residents with a comfortable space to enjoy the outdoors.
Project Details
Architect
Hord Coplan Macht
Location
Parkville, MD
