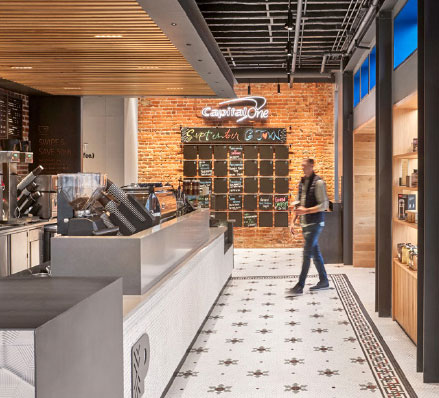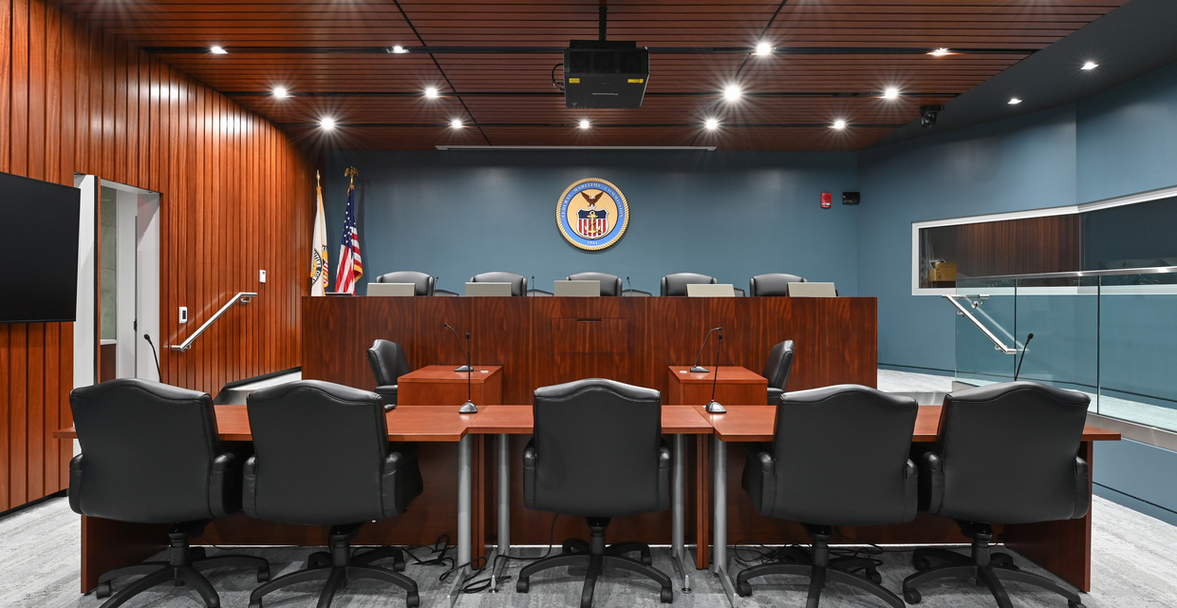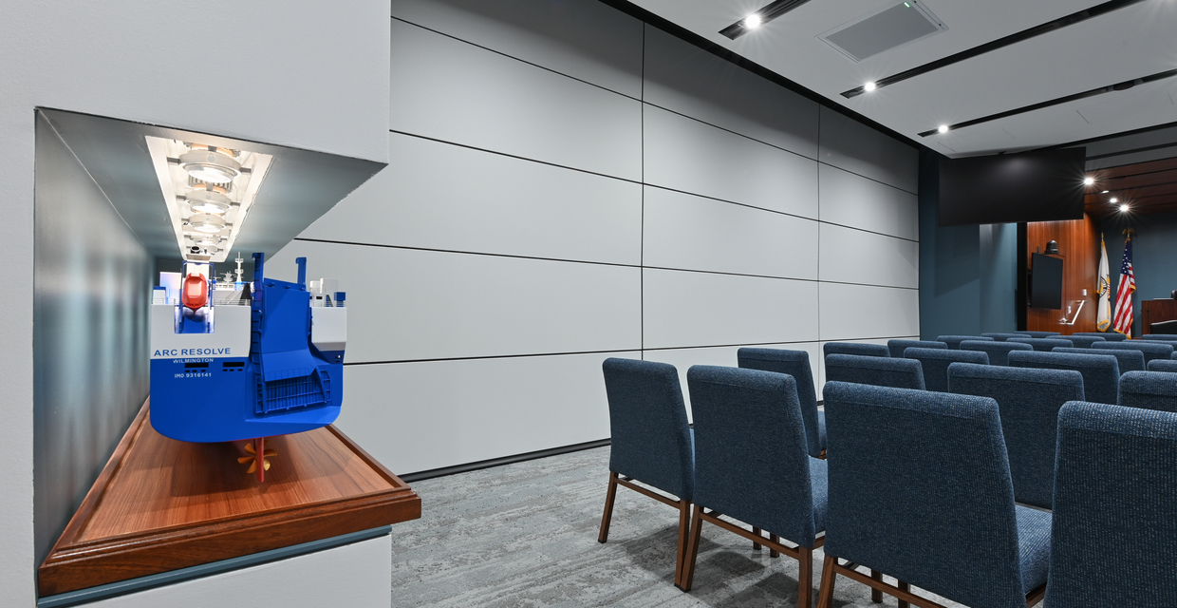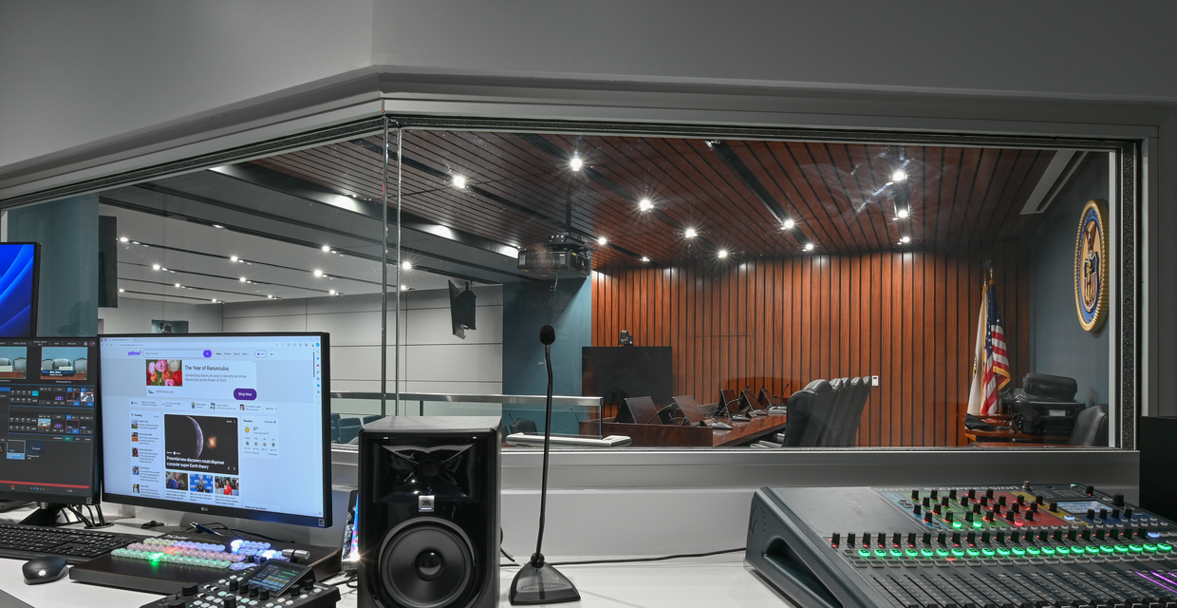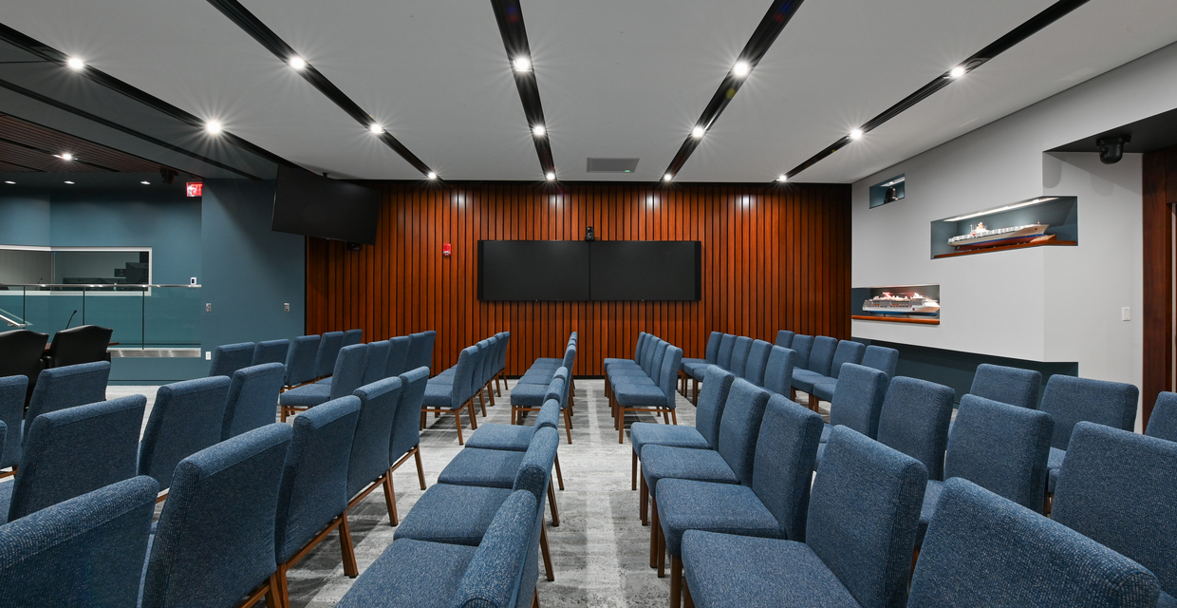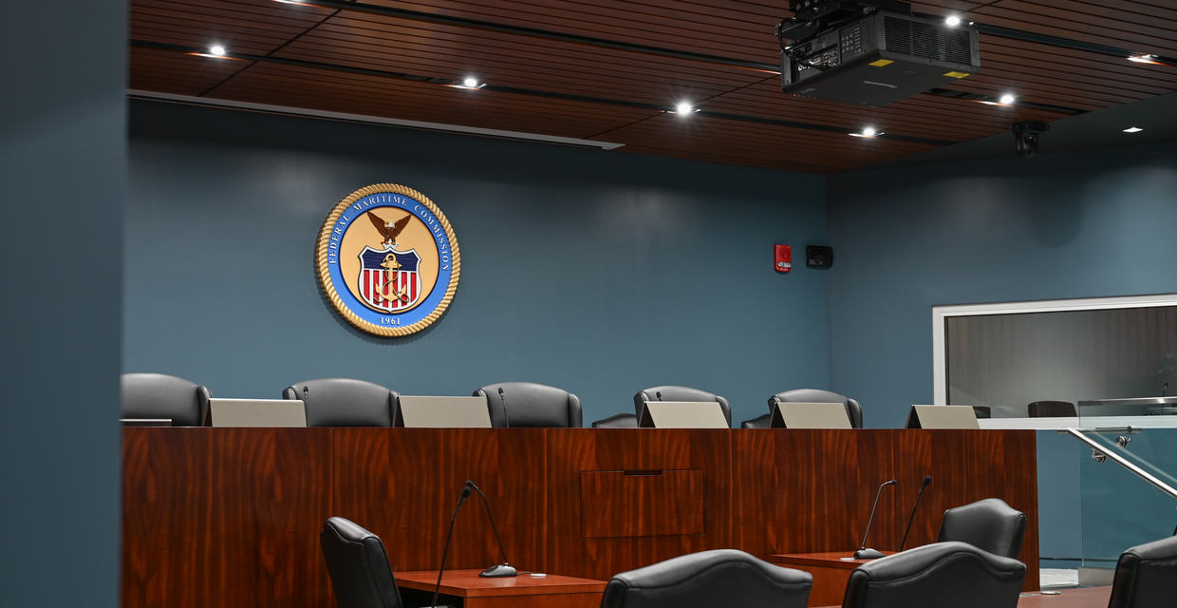Federal Maritime Commission
Washington, DC
Buch completed a multi-phased interior renovation of the Federal Maritime Commission’s headquarters in Washington, DC. The project spanned three occupied floors and was carefully sequenced to ensure minimal disruption to ongoing agency operations.
Phase one began on the 10th floor, where Buch repositioned and upgraded the executive office suites. This work required close coordination to maintain leadership functions throughout construction.
The second phase focused on the 9th floor, encompassing office and support areas. Renovations included new finishes and the installation of integrated security and access control systems.
The final and most complex phase involved the complete transformation of the 1st floor into a state-of-the-art hearing room. The space was fully demolished and rebuilt with new HVAC, electrical, and plumbing systems designed to support a broadcast-capable environment. The hearing room features Skyfold operable partitions for flexible room division with high acoustic performance. Buch also delivered a high-end pantry and breakout area with custom millwork, premium tile finishes, private restrooms, and modern appliances.
Project Details
Architect
Kor.10 Architecture
Location
Washington, DC
