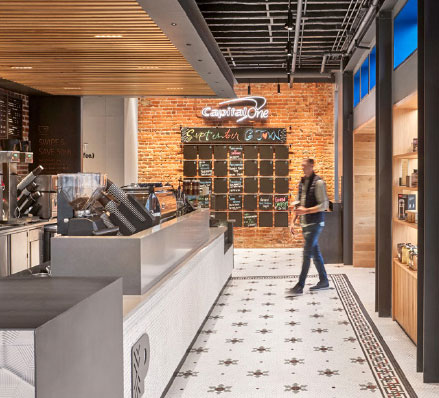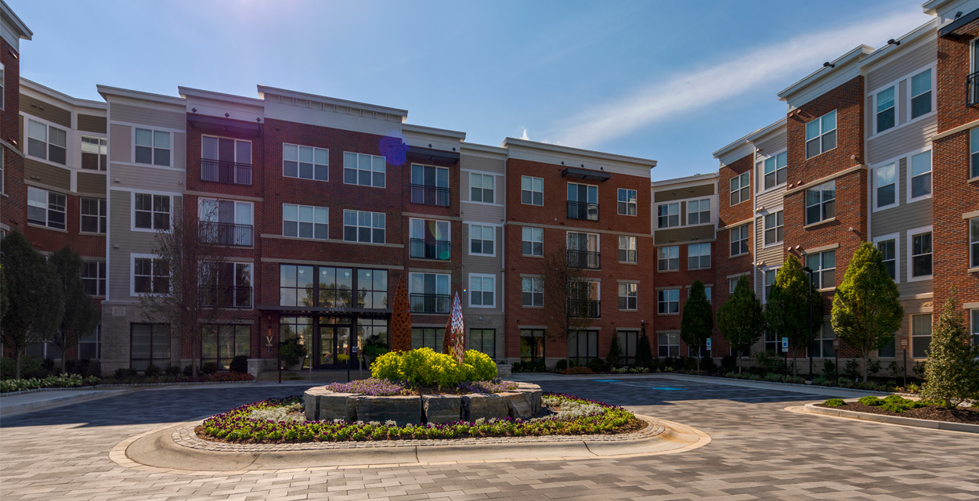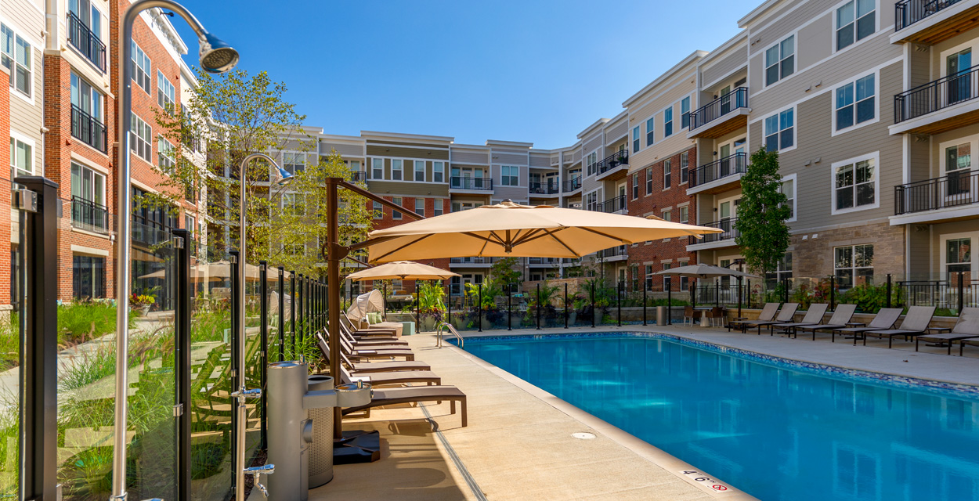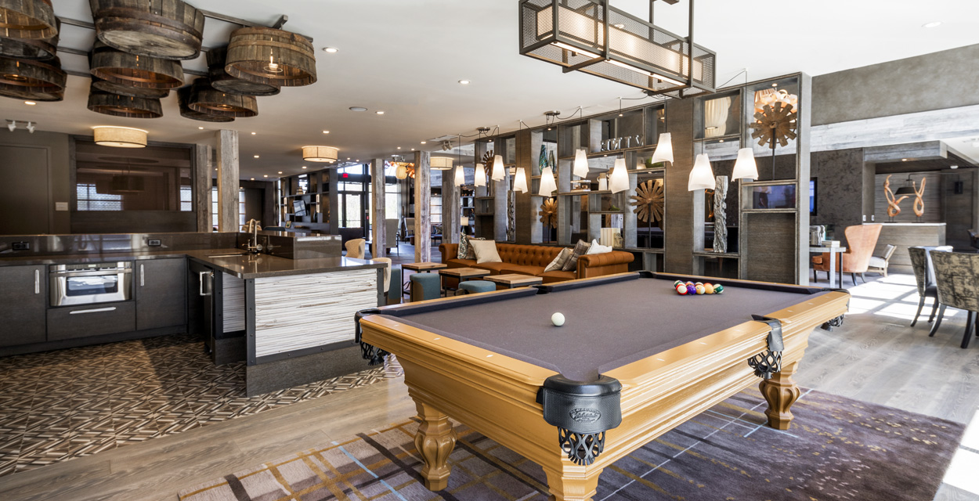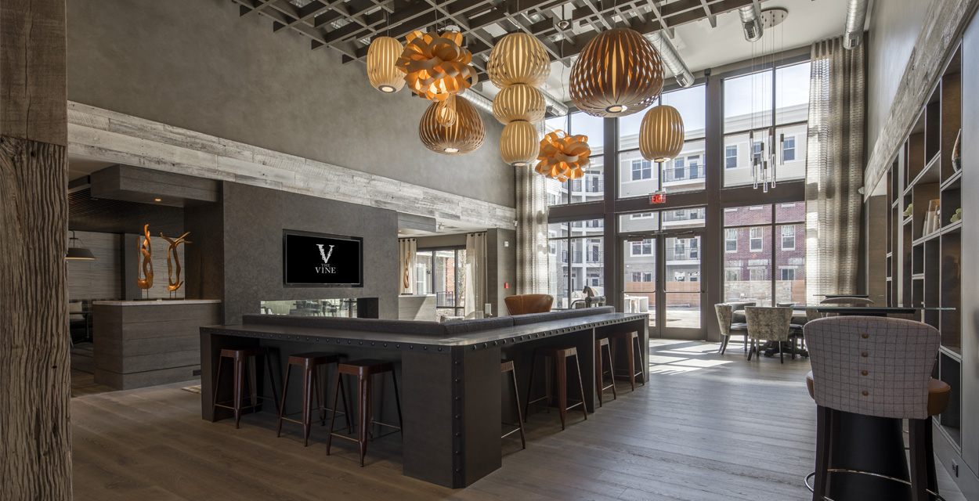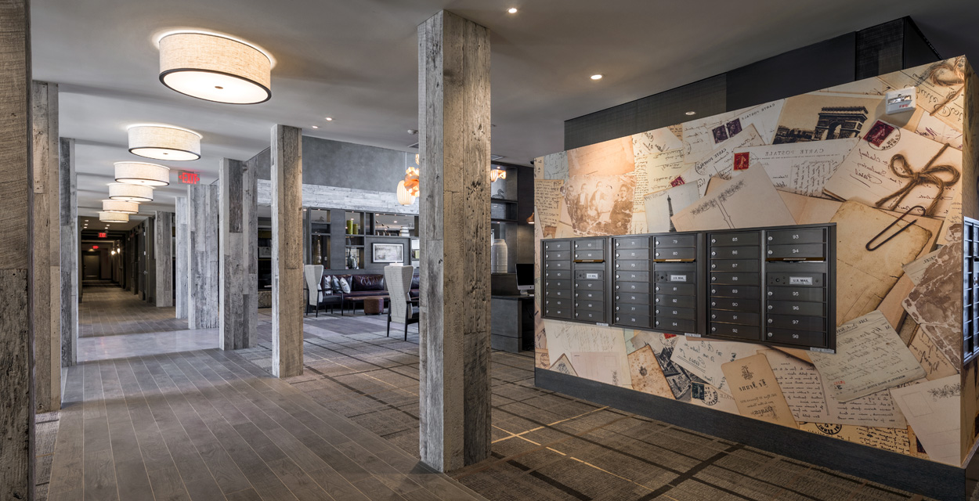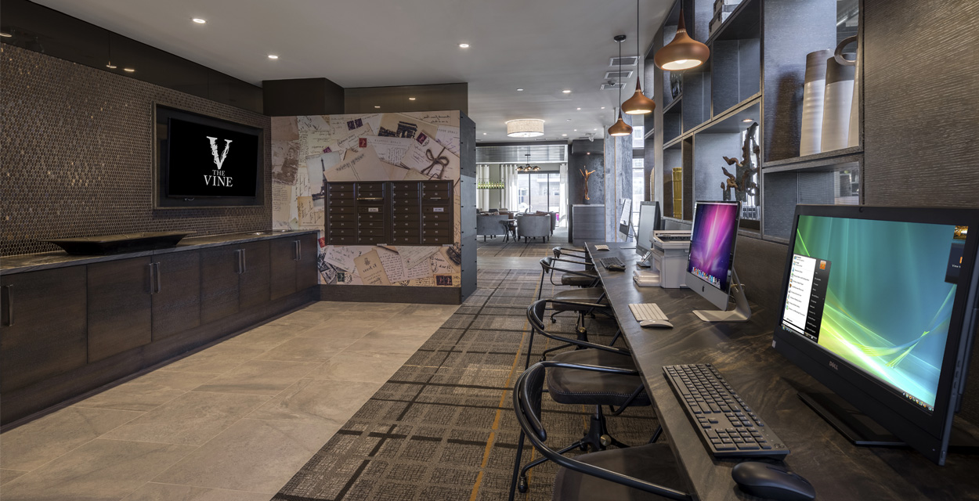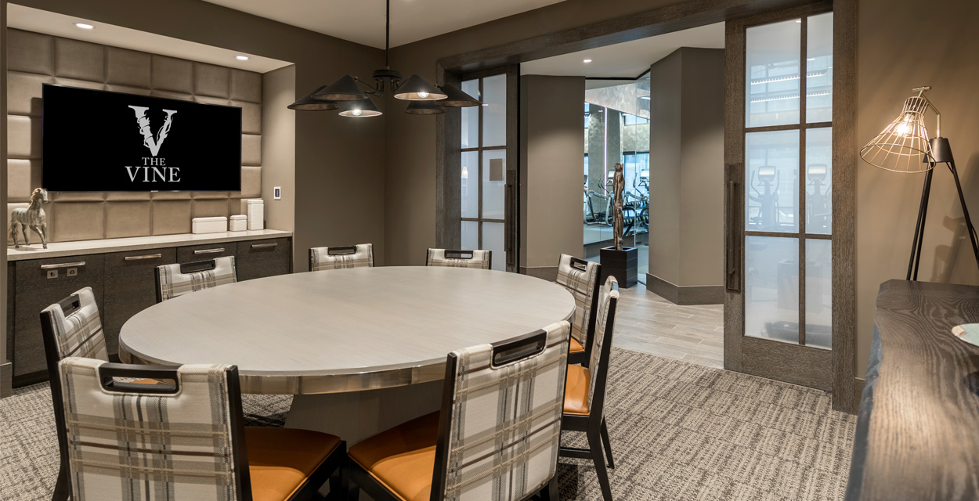The Vine Apartments
Laurel, MD
Buch constructed The Vine, a 283-unit luxury apartment community located in Howard County, MD. The 4-story 536,700 SF residential complex is a mix of one-, two-, and three- bedroom apartment units ranging from 732 – 1,662 SF, all with direct access to a 5-level/504 stall precast concrete parking garage. By incorporating a 5-level parking structure into the building design all 504 resident parking spaces can be accommodated in a structure that consumes 80% less impervious land area, which offers a huge benefit environmentally to the project and overall community.
The complex has a 10,000 SF amenity package including a state-of-the-art fitness center, pub, lounge, business center, leasing offices and more. Exterior amenities are centered around a resort-style swimming pool, outdoor 4-seasons space with fireplace, grill stations and an extensive landscape pathway system connecting each outdoor courtyard space to each other and to the Maple Lawn Community adjacent to the site.
Awards
AGC of D.C. | 2018 Washington Contractor Merit Award | Multi-Family/Mixed Use/Hospitality
Project Details
Architect
Henneman + Associates
Location
Laurel, MD
