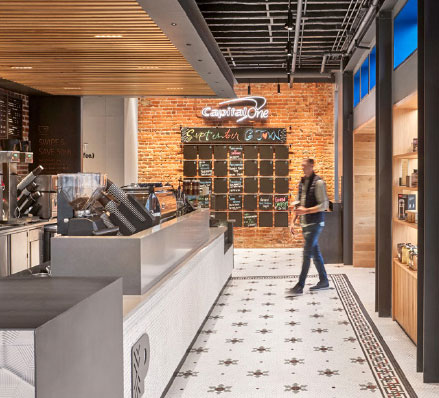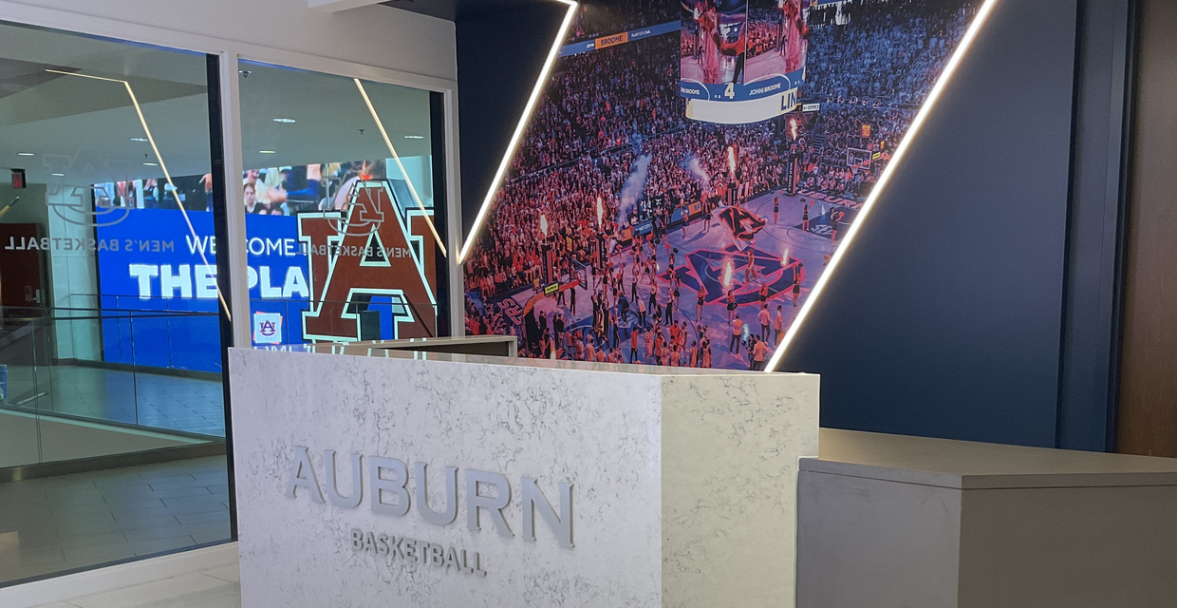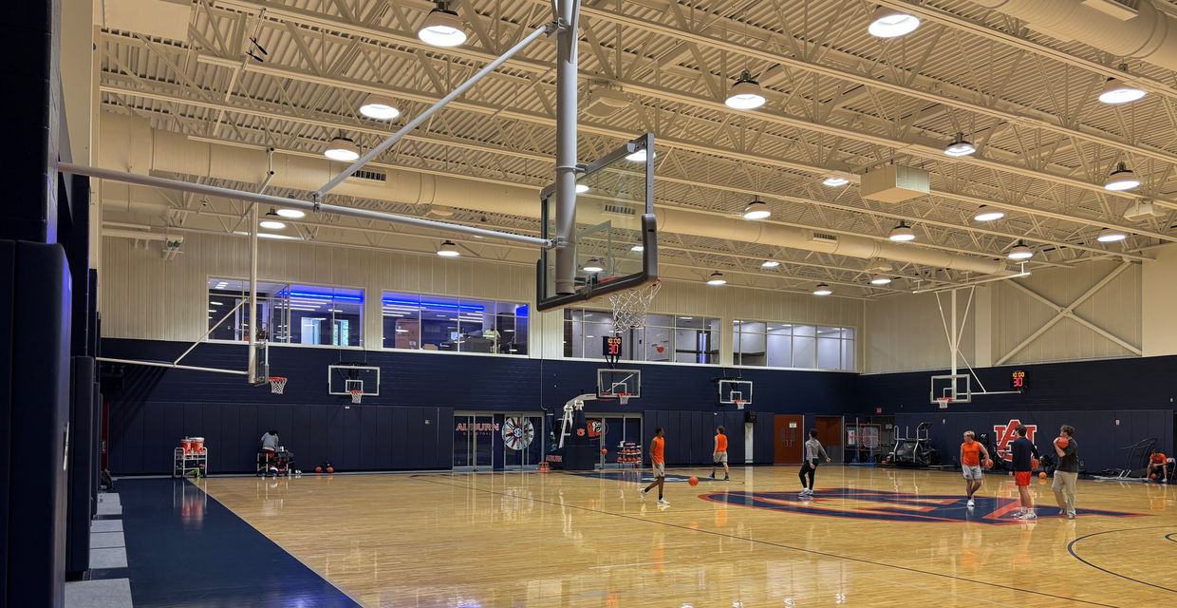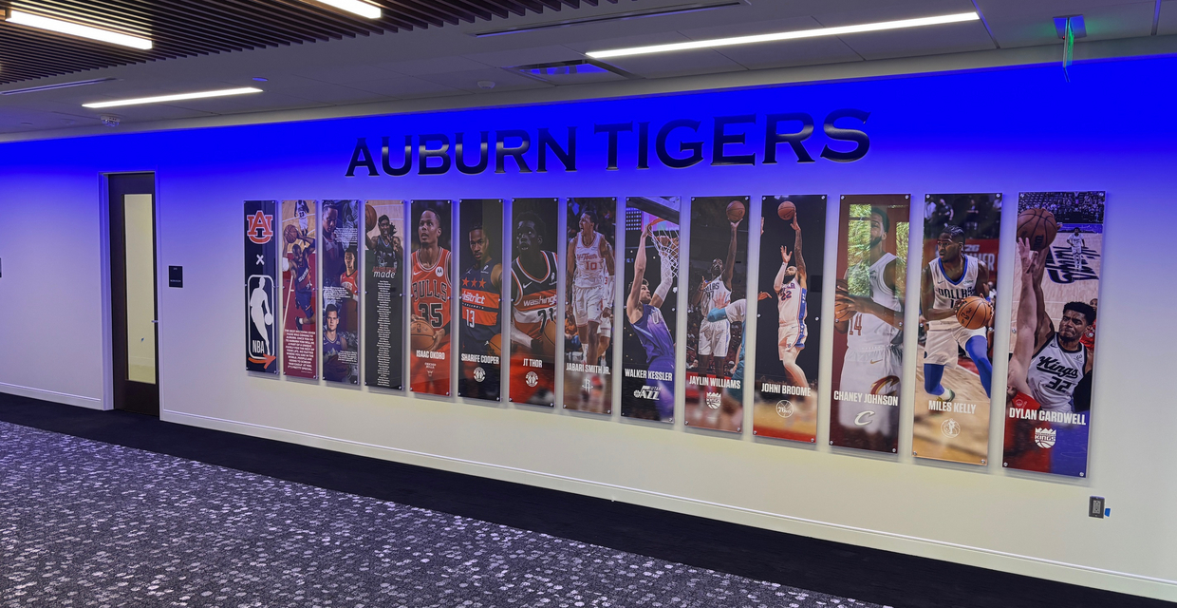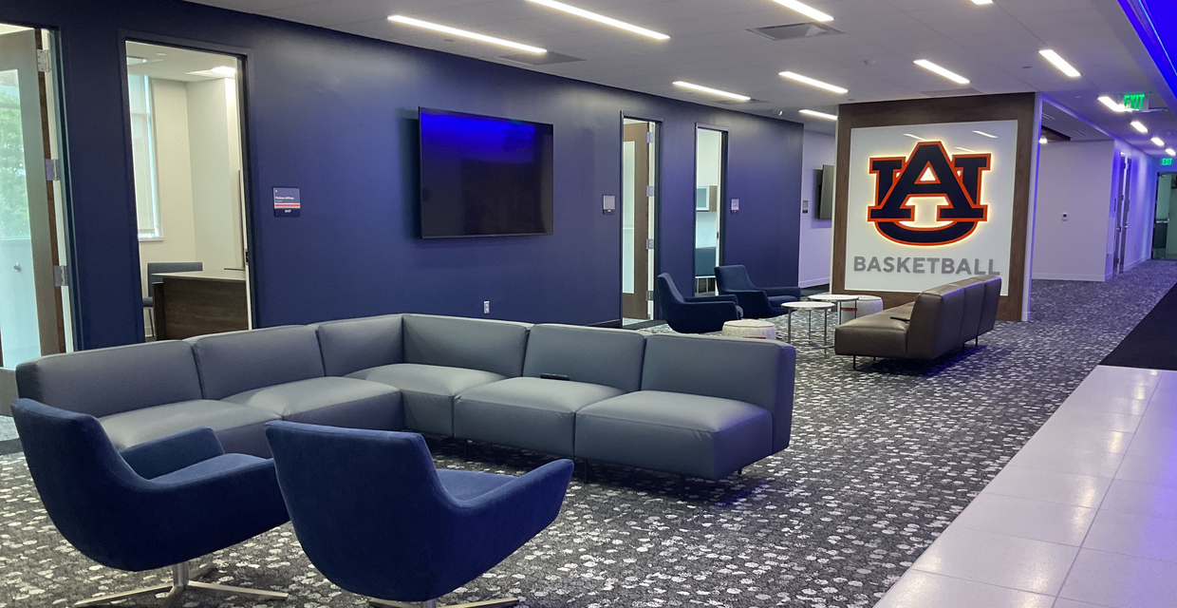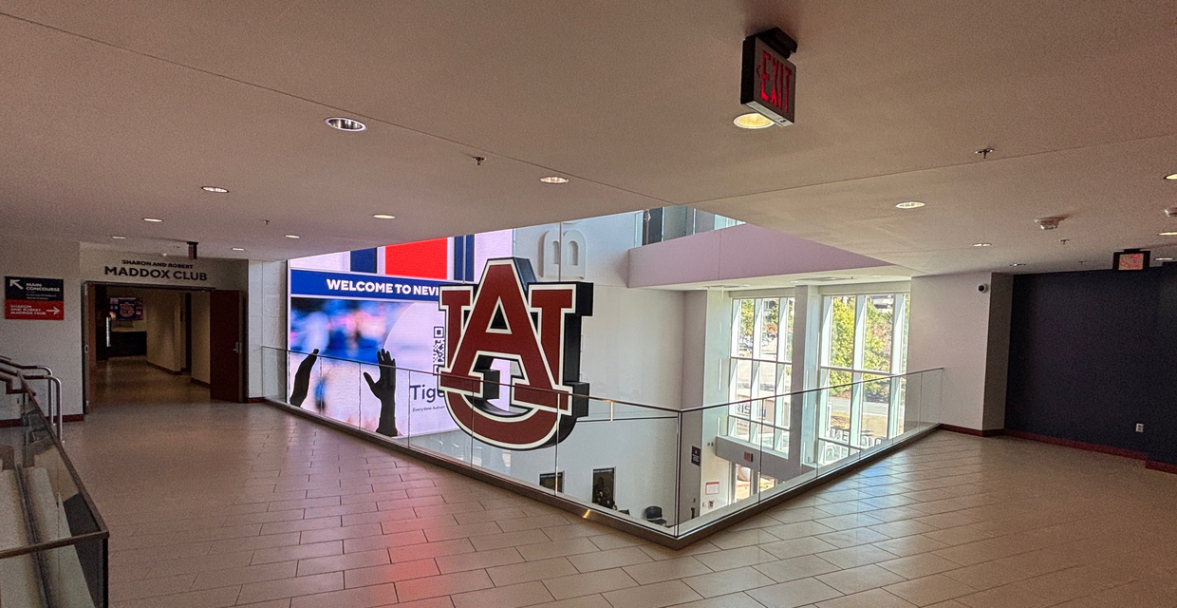Auburn University Neville Arena – Team Support
Auburn, AL
The Neville Arena Team Support Improvements project stands as the crown jewel of Buch’s Auburn portfolio. From the onset, expectations were high, but with trusted trade partners and a team ready to perform under pressure, Buch delivered with precision.
The project included renovations to the men’s and women’s basketball offices, a reimagined scholarship lobby, and enhancements to the practice gym, all executed amid the demands of an active campus environment. Early in construction, the team encountered missing steel headers in the wall where four new storefront windows were planned. Instead of losing momentum, we sourced an out-of-market steel subcontractor to fabricate and install new tube steel headers, keeping the project on track and the timeline intact.
Inside the lobby, safety and coordination took stage. A 56-foot-high scaffold spanning nearly 60 feet was erected to allow for ceiling replacement and HVAC upgrades, all while maintaining safe pedestrian access for students, faculty, and visitors. The team carefully sequenced each phase to keep the lobby open during peak hours and wrapped construction just in time for graduation ceremonies to be held.
Throughout every step, the team’s attention to detail came through, from balancing airflow and acoustics in the practice gym to integrating new technology and finishes that reflect the pride that fuels Auburn basketball.
Project Details
Architect
Goodwyn Mills & Cawood
Location
Auburn, AL
